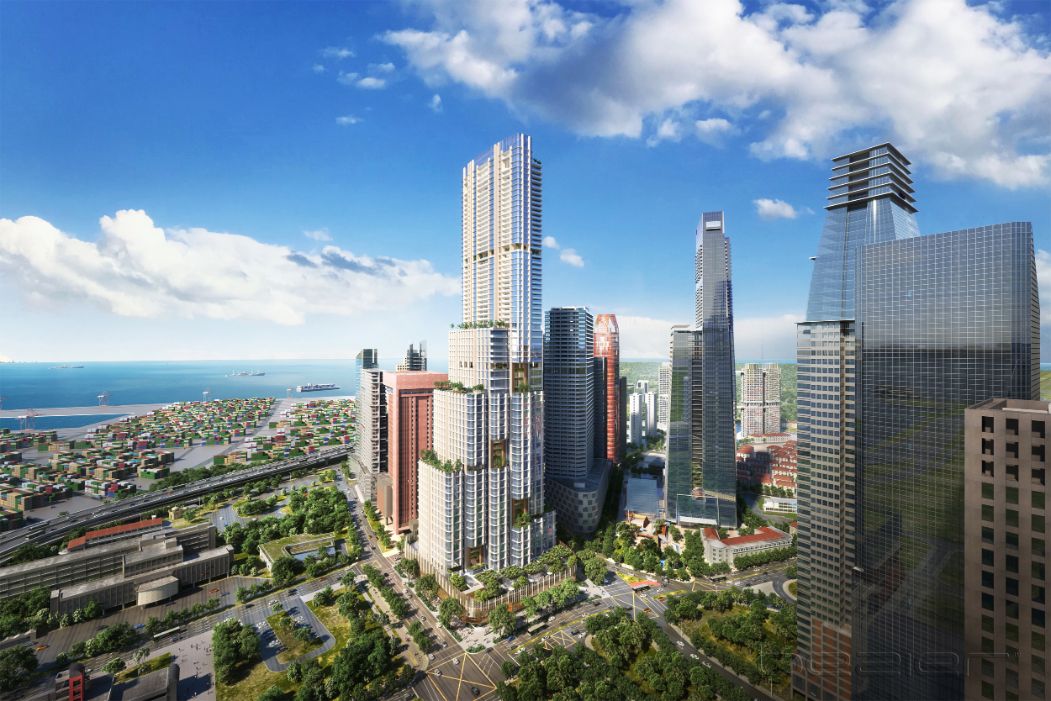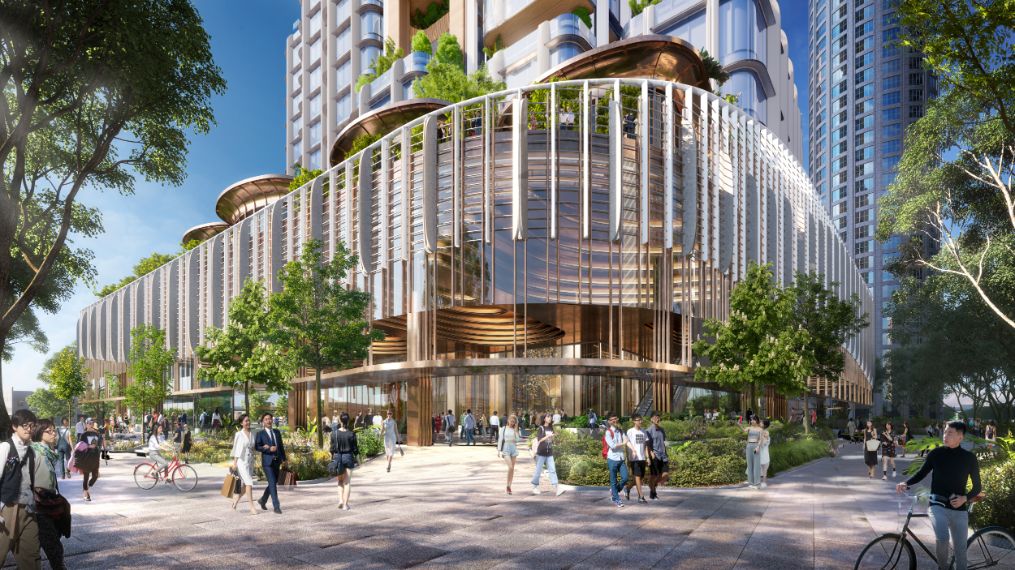When completed, 8 Shenton Way will feature luxurious apartments, including a penthouse that will be the highest unit in Singapore
In the heart of the central business district area, a new 305m-tall skyscraper is poised to redefine Singapore’s skyline. Resembling the likes of bamboo forests, the 63-storey skyscraper is a development slated to be completed by 2028; it will be the city’s tallest landmark. The site, where the AXA Tower currently stands, is now owned by Alibaba and a real estate consortium led by Perennial Holdings.
Designed with the desire to integrate the outdoors with indoor environments, this new tower is envisioned as a one-stop destination in Tanjong Pagar: it will offer expansive open public spaces, capacious offices, retail spots, a new hotel, as well as luxury residences that overlook stunning sea views and the city skyline.
Don't miss: Inside 5 of the Most Beautiful Starbucks Stores in Asia
8 Shenton Way is designed by architectural design consultants from Skidmore, Owings & Merrill (SOM)—the firm that is the creative mind behind the world-renowned Burj Khalifa in Dubai—in conjunction with DCA Architects and is on its way to becoming one of the most interesting landmarks within the Asian region.
Here, we highlight some fun facts to know about this upcoming development.
1. It will feature Singapore's highest penthouse

According to The Straits Times, 8 Shenton Way will feature an impressive penthouse unit on its top floor. This will rival the height and scope of views offered by the penthouse that British billionaire James Dyson had previously acquired in Wallich Residence. Dyson’s previously-owned unit is located in the 284m-tall Guoco Tower, which is currently the highest skyscraper in the city. At press time, a spokesperson shared that more details about the luxurious new penthouse and other residential units will be addressed in the future.
In case you missed it: 7 Most Expensive Condominium Apartments Sold in Singapore


