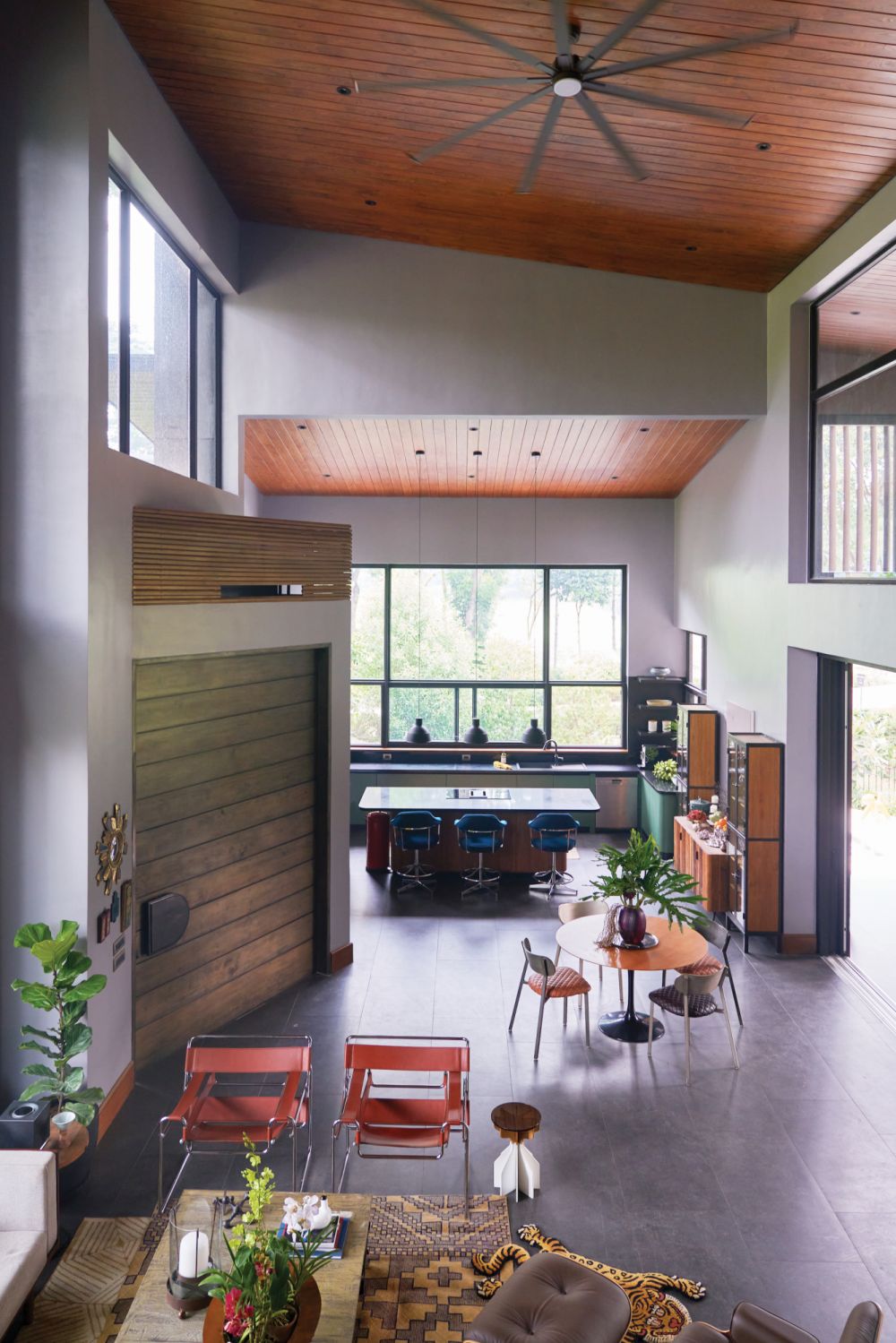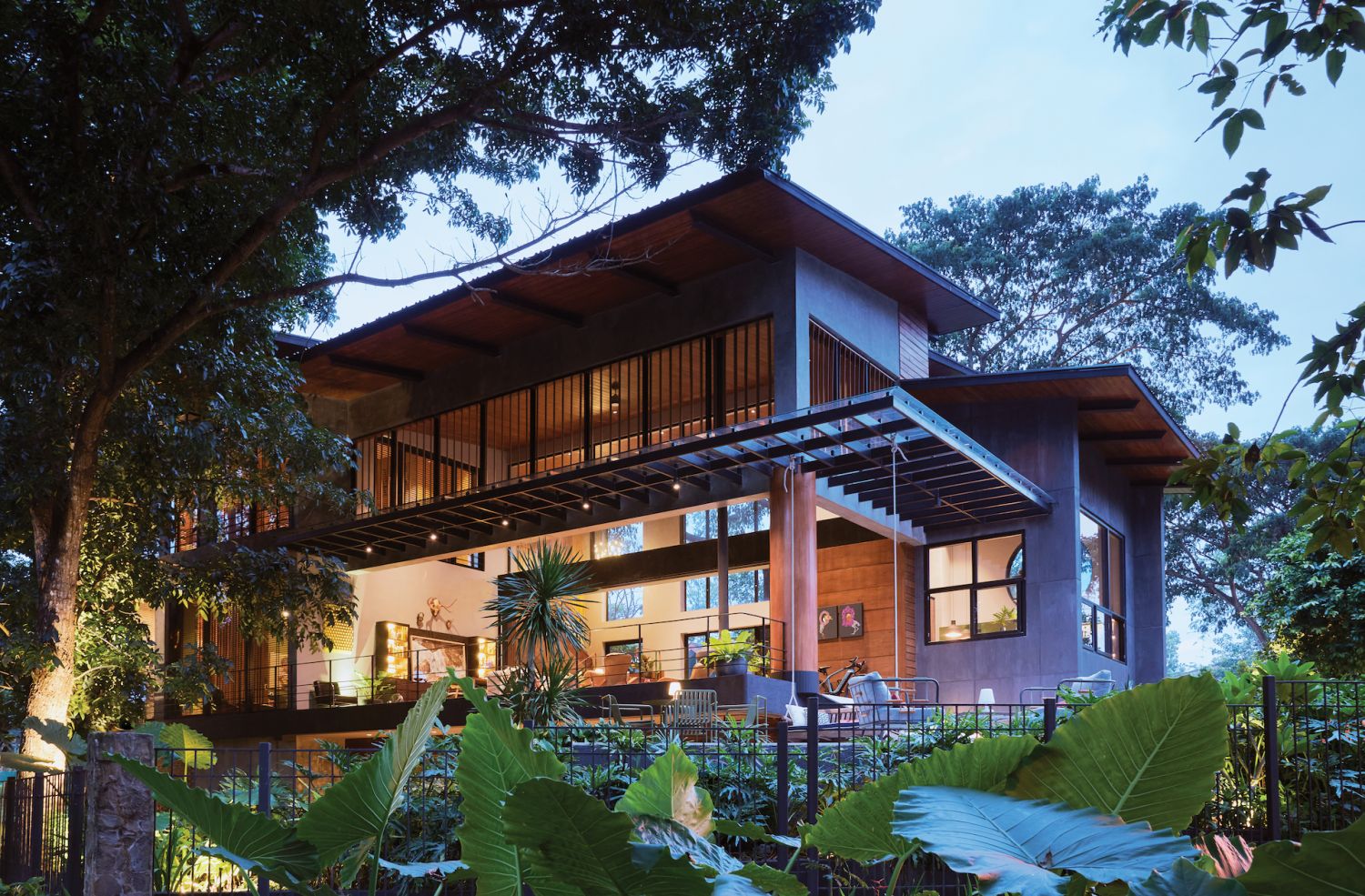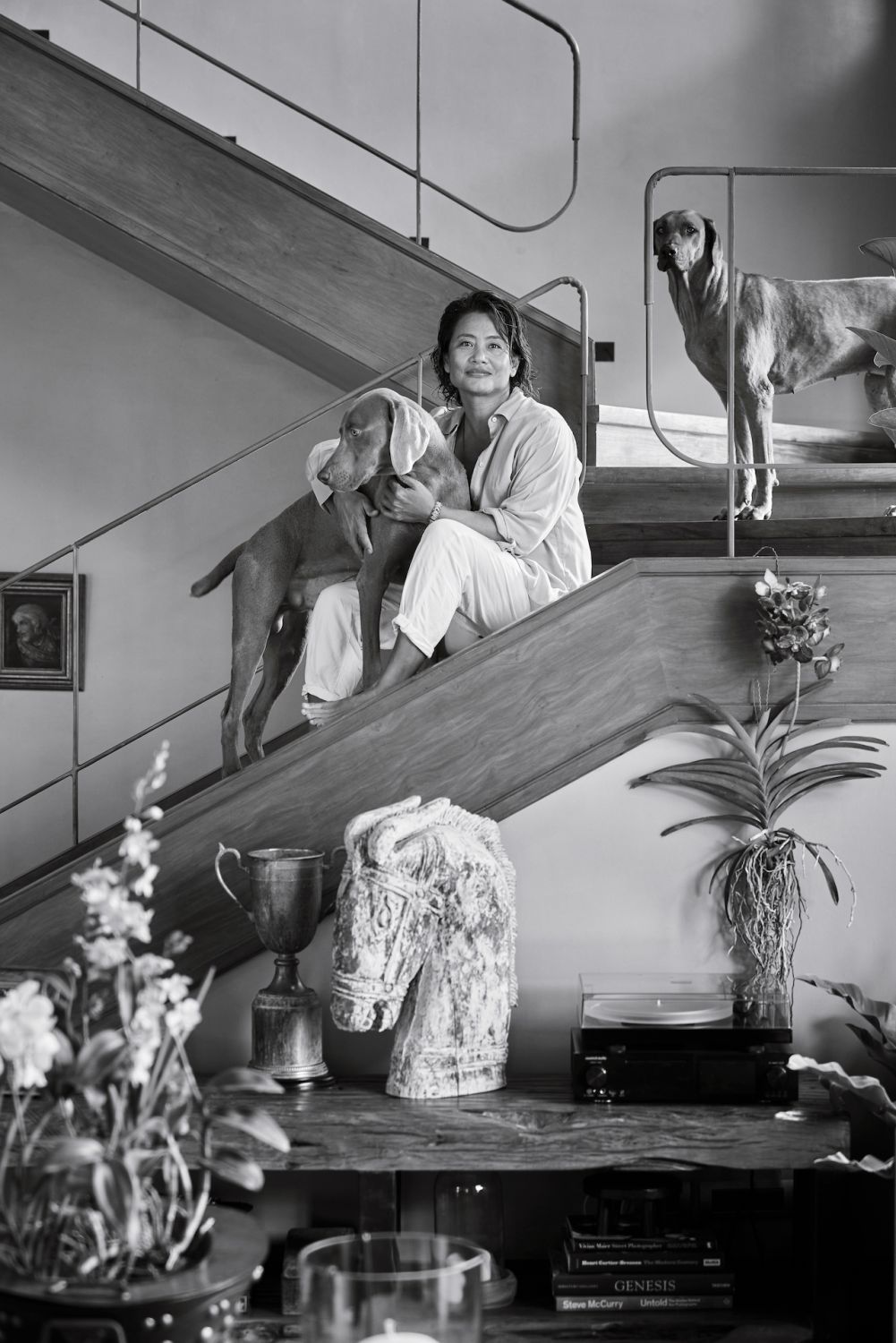With breathtaking surroundings and her spontaneous, active lifestyle in mind, Carol Karthe creates a sanctuary that pays homage to nature and all things she loves
Designer, biker and sailor Carol Karthe has been living an active life for as long as she can remember. “I started riding about 30 years ago. My long [standing] passions are sailing, motorbiking and playing polo,” Karthe says in an interview a few days before she flew to Argentina for a polo camp. The multi-hyphenate is one of the founders of The Litas Manila, a group of moto-obsessed women in the Philippines that is part of a global all-female motorcycle charter. She rides a horse twice a week and loves biking around, near or far. She randomly hops on a boat to sail whenever she feels like it. “I go to the beach…spur of the moment…no plans. I sleep on the boat or travel to other islands for two weeks. [I have] no set schedule. I do long motorbike rides in other countries,” she describes. With all these things on her plate, it is not hard to imagine why she found solace in her new home in the south.
Read also: 2021 Recap: 5 Most Popular Homes in Asia

“The estate [where the house is located] is like a nature sanctuary. It’s just forests, fairways, lakes and rivers streams. In the afternoon, I would bring my golf cart or take a walk with my three dogs. I can just pick a spot somewhere up on a little hill, under the tree,” says Karthe when asked what moved her to build a home amidst the picturesque Sta Elena Golf and Country Estates in Santa Rosa, Laguna. Why not? It is away from the chaotic metropolis, halfway to the countryside and is a perfect place to retire after a long day outdoors. “[From the house] I ride my motorbike and in 20 minutes I am already in Silang, in my friend’s farm, riding horses,” she continues. The estate is a protected area that serves as a habitat for 102 bird species, has a sprawling golf course and rare trees that cascade into the forest. “It’s very accessible yet it’s secluded. I have the best of both worlds,” she enthuses.
Read also: Alicia Sy Reveals Her Home for the First Time and Shares Her Definition of True Luxury












