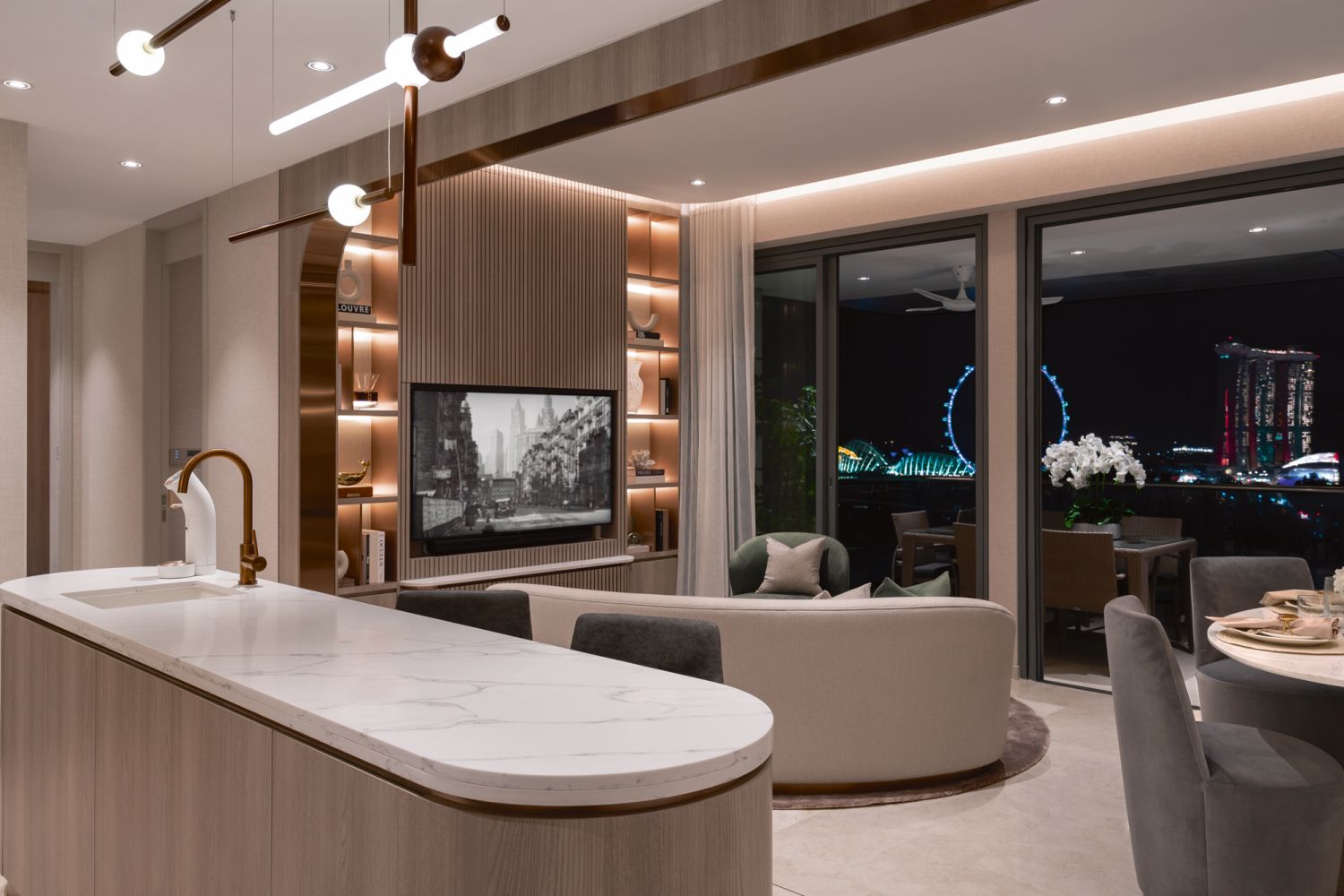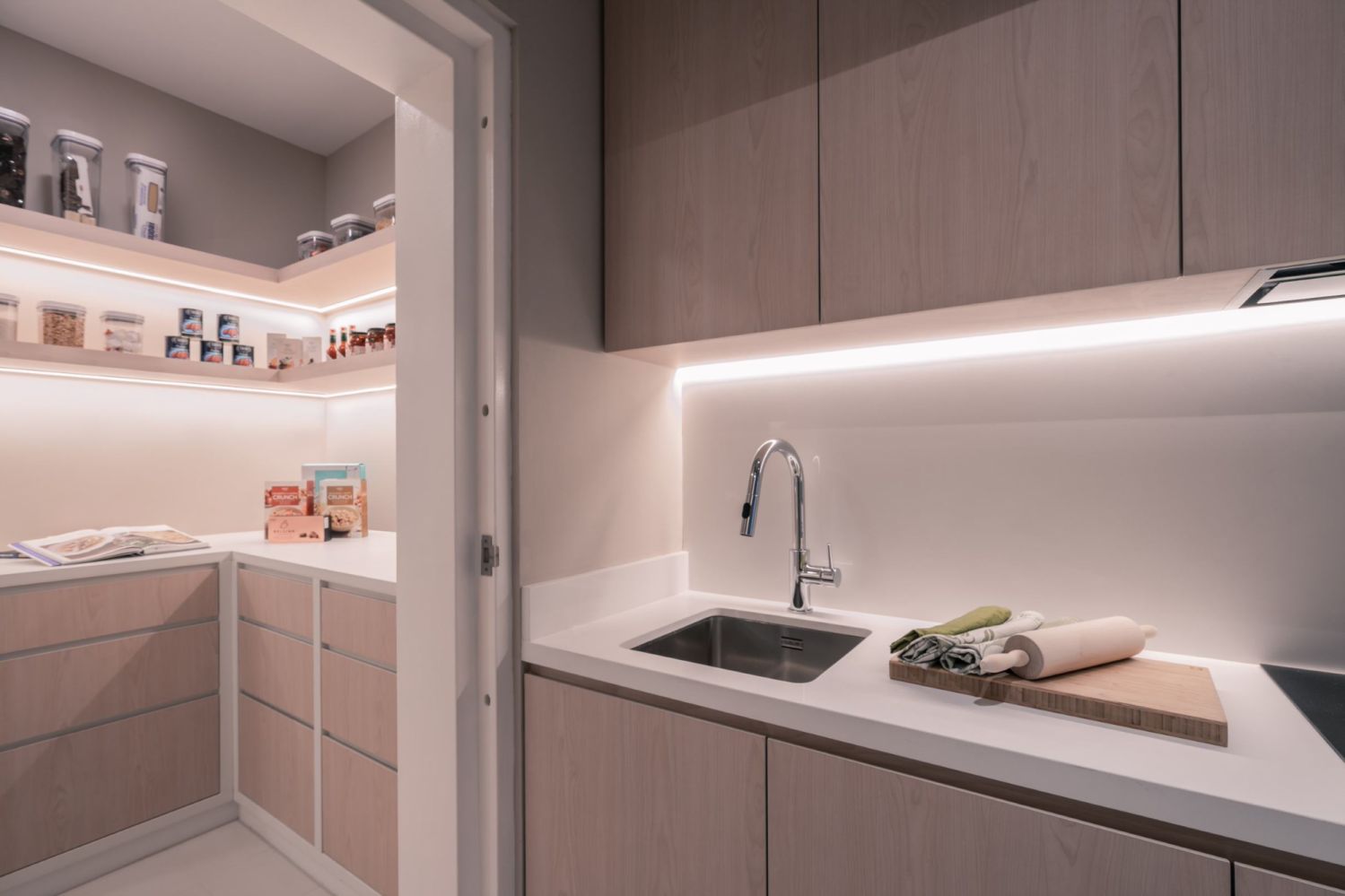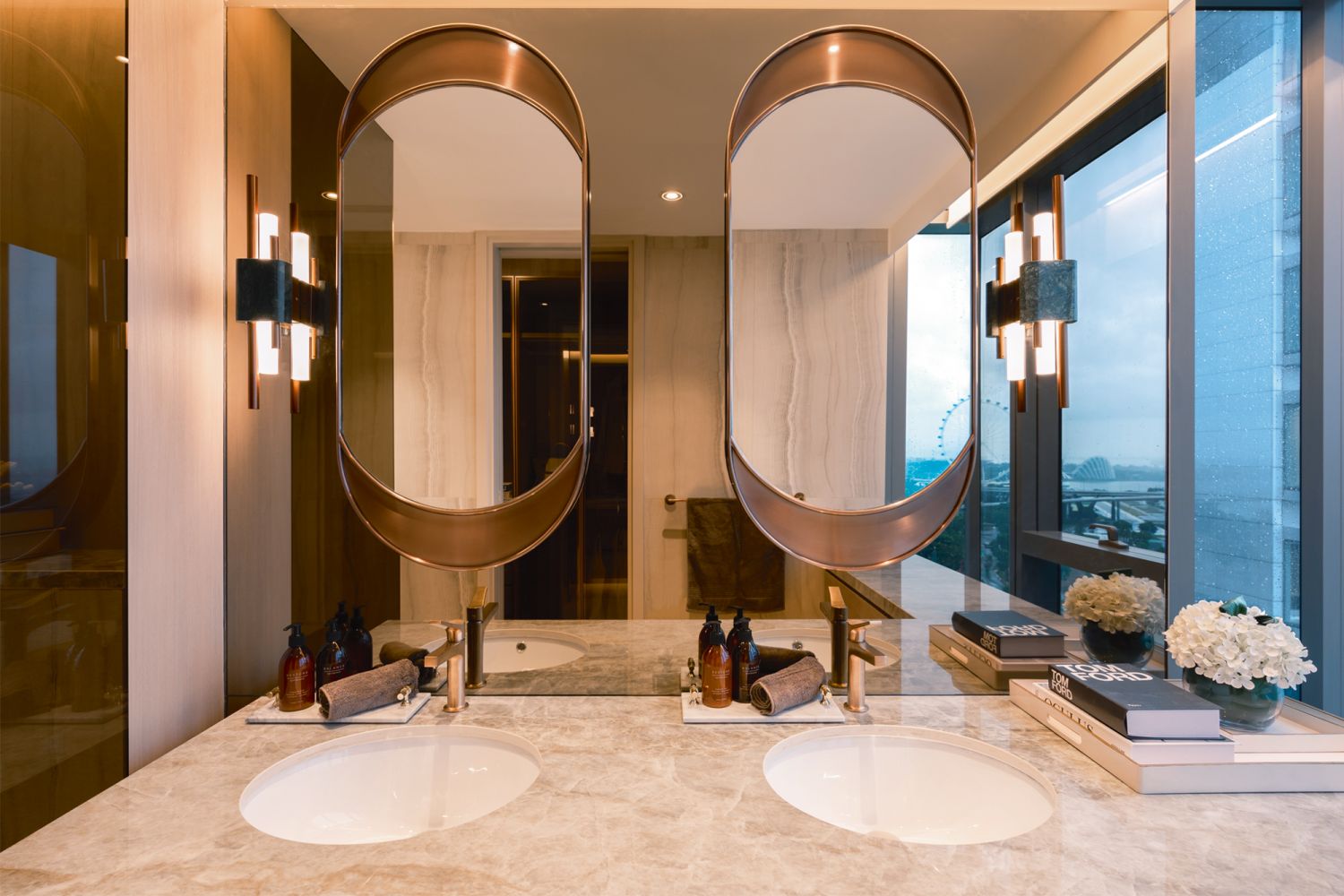This elegant Singapore home by Evocateurs perfectly frames a couple’s love of cooking and entertaining while providing a restful retreat for two
“We want spaces that create conversations,” declares Jennifer Murray. “The spaces that surround us have the power to impact how we feel. We want to evoke emotions from each area; whether it’s the ‘wow’ factor upon entering a home or the comfort of the space.”
Murray leads Evocateurs, a homegrown design firm that emphasise the importance of multi-sensorial spaces in its work.
This 1,431 sq ft apartment in the Concourse Skyline condominium in central Singapore certainly embodies that ethos. The owners are an American and Singaporean couple who split their time between the US and Singapore. They wanted a cosy and inviting home where their visiting children and guests would walk in and instantly smell the scent of food being prepared with love; the kitchen hence was to be the centre of their abode.
Don't miss: Home Tour: A Soho Loft-Inspired Historic House Designed by Evocateurs

The wife loves cooking and particularly enjoys making jams, and spends “nearly all of her time in the kitchen” whipping up delicious Asian and Western-style meals, so the space had to incorporate appliances with features that could cater to various culinary styles.
It was also clear to the designer that the two-bedroom unit’s spectacular unblocked views of Marina Bay had to be the starting point of the project. “The main inspiration for this project was the views and how to maximise them from all angles,” says Murray. “The couple are early risers and enjoy quiet moments together. I pictured the homeowners waking up in the morning to a beautiful ocean sunrise, then enjoying coffee in their kitchen, which overlooks Marina Bay.”
In case you missed it: Home Tour: A Minimalist Apartment in Singapore with Stylish European Influences






