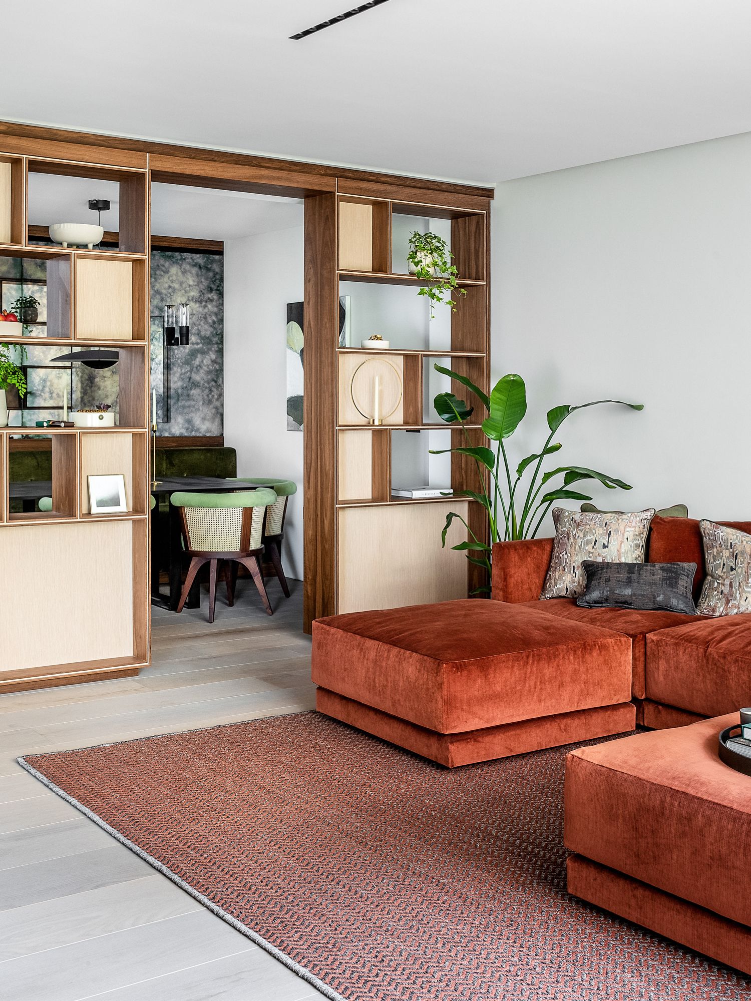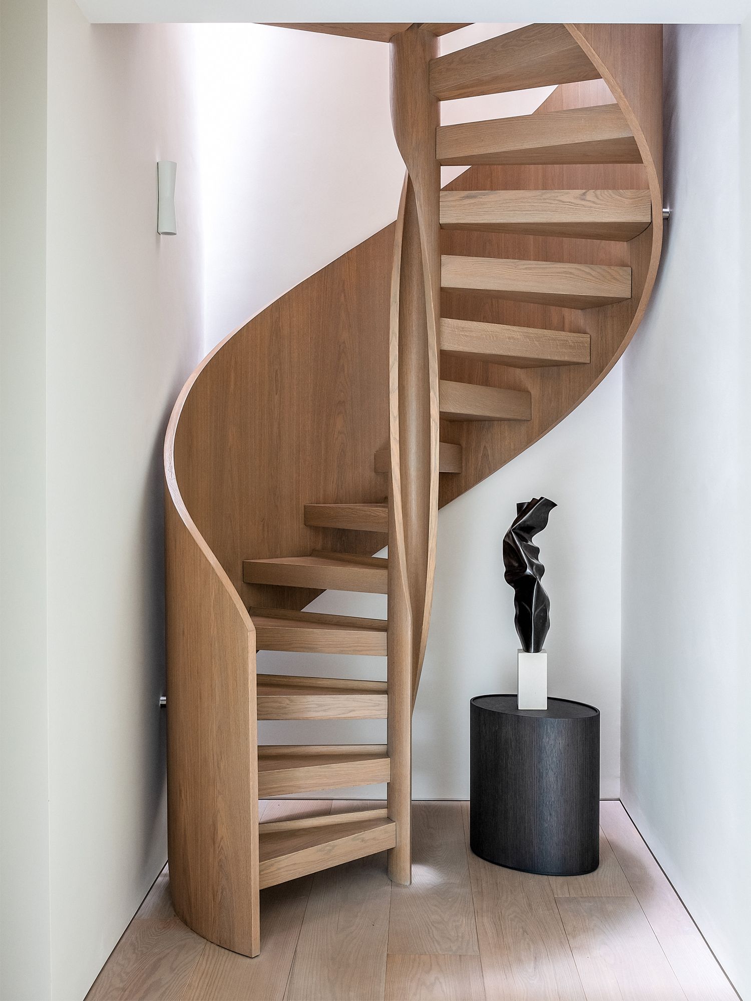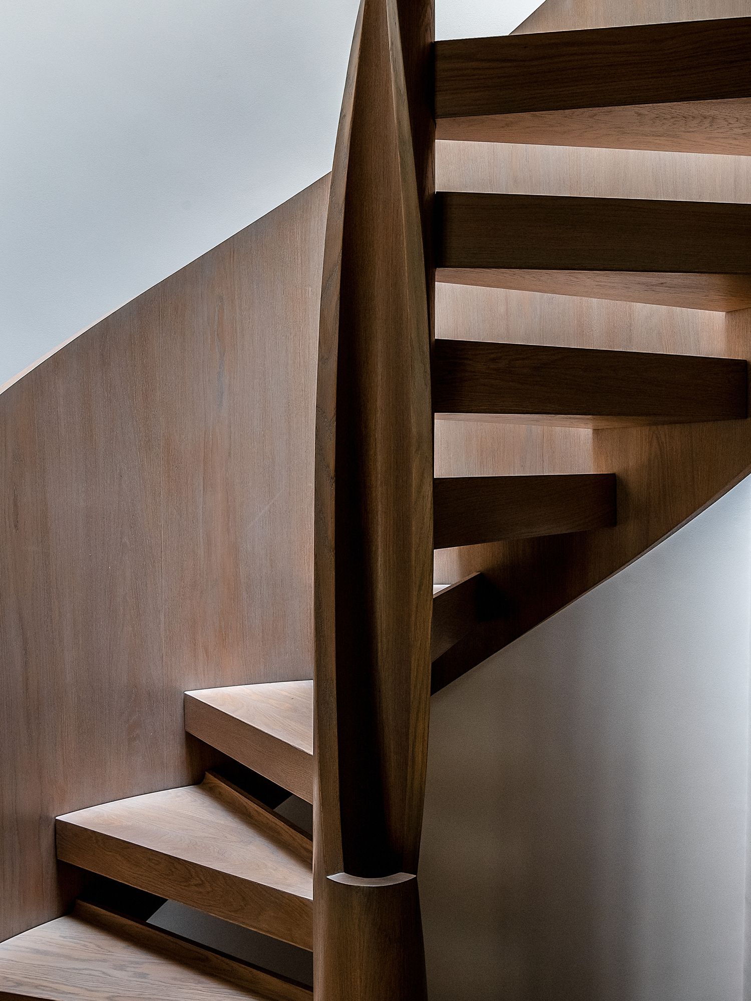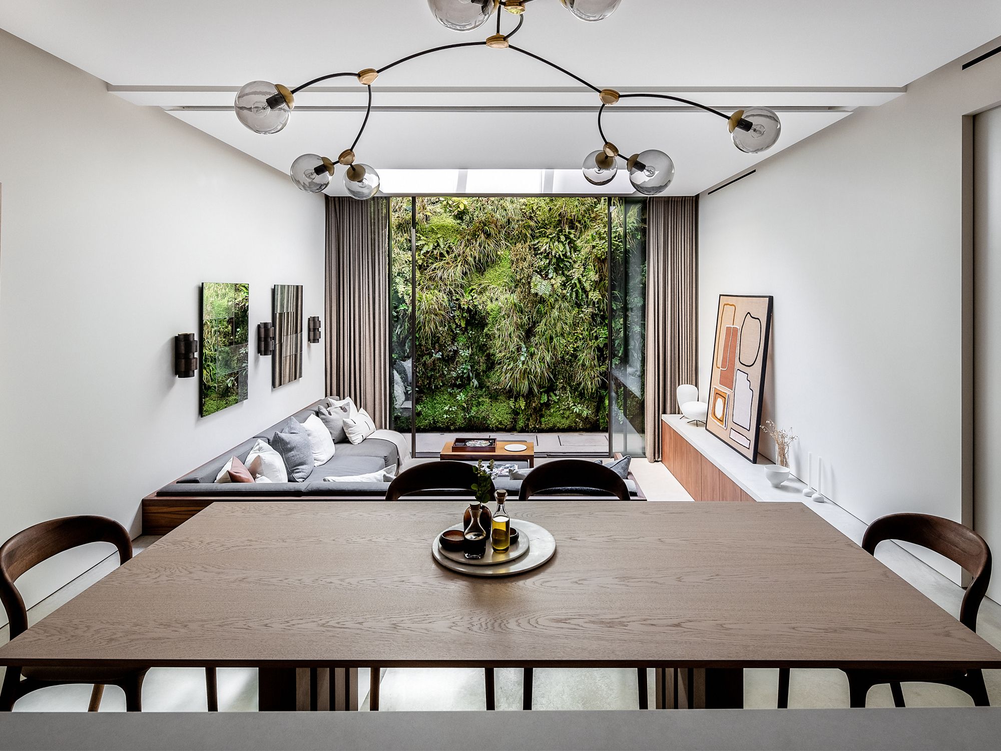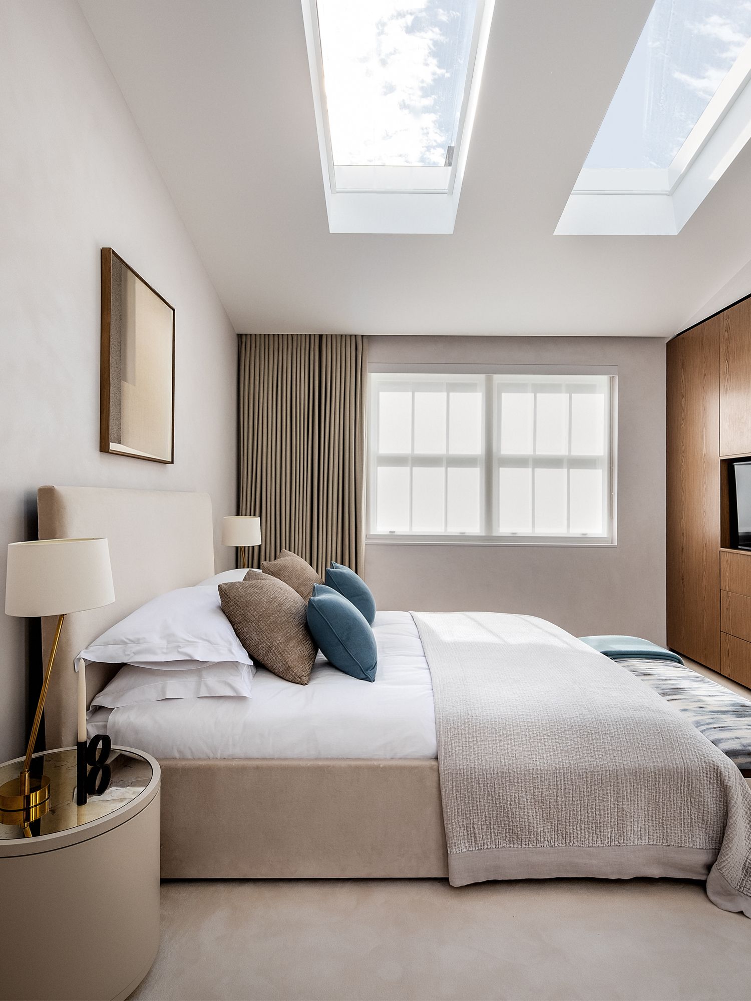Modern influences and an innovative design by Echlin Studio transforms this mews house in London
Across the road from Hyde Park, London, lies a row of mews houses, their external facades looking almost identical. Built in the 18th and 19th century, traditional mews houses are typically small and dark, housing cramped interiors with limited spaces. The upside of living in these cosy structures is the lure of a peaceful neighbourhood and community in fast-paced London.
For a private family, architectural design studio Echlin took the task of giving a contemporary refresh to one such mews house. The exteriors have retained their period charm, whilst the 2,400 sqft interior infuses a modern sensibility into the traditional structure.
Don't miss: Home Tour: Inside Bianca Monzon-Cueva's Gorgeous Flat in Paris
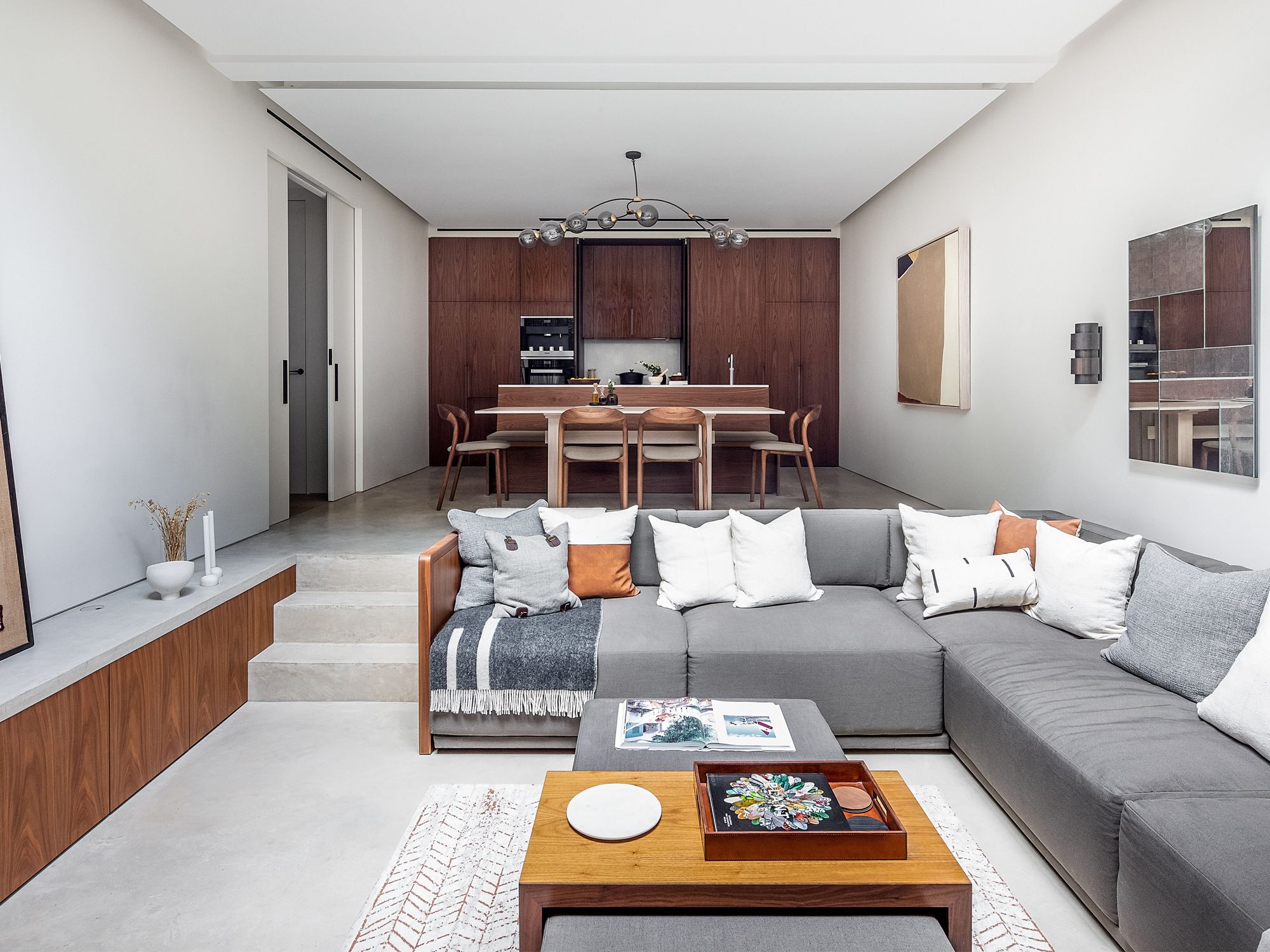
“The original dwelling was formed with lots of little rooms, and it felt very cramped and dark,” says Sam McNally, the co-founder and director of Echlin. “A priority as part of the redesign was to increase a sense of space and introduce as much natural light as possible.”
One of the challenges for McNally was creating a flexible and functional layout that still embodied an airy and luxurious atmosphere. A consistent ambience had to flow through from one room to another, throughout the entire interior. “The client wanted open-plan living, with the ability to close areas off should that ever be required; this was achieved by opening up the plan and providing views into other spaces allowing the full width and length of the house to be experienced.”
In case you missed it: Home Tour: A Pink House in London with Modern Influences

