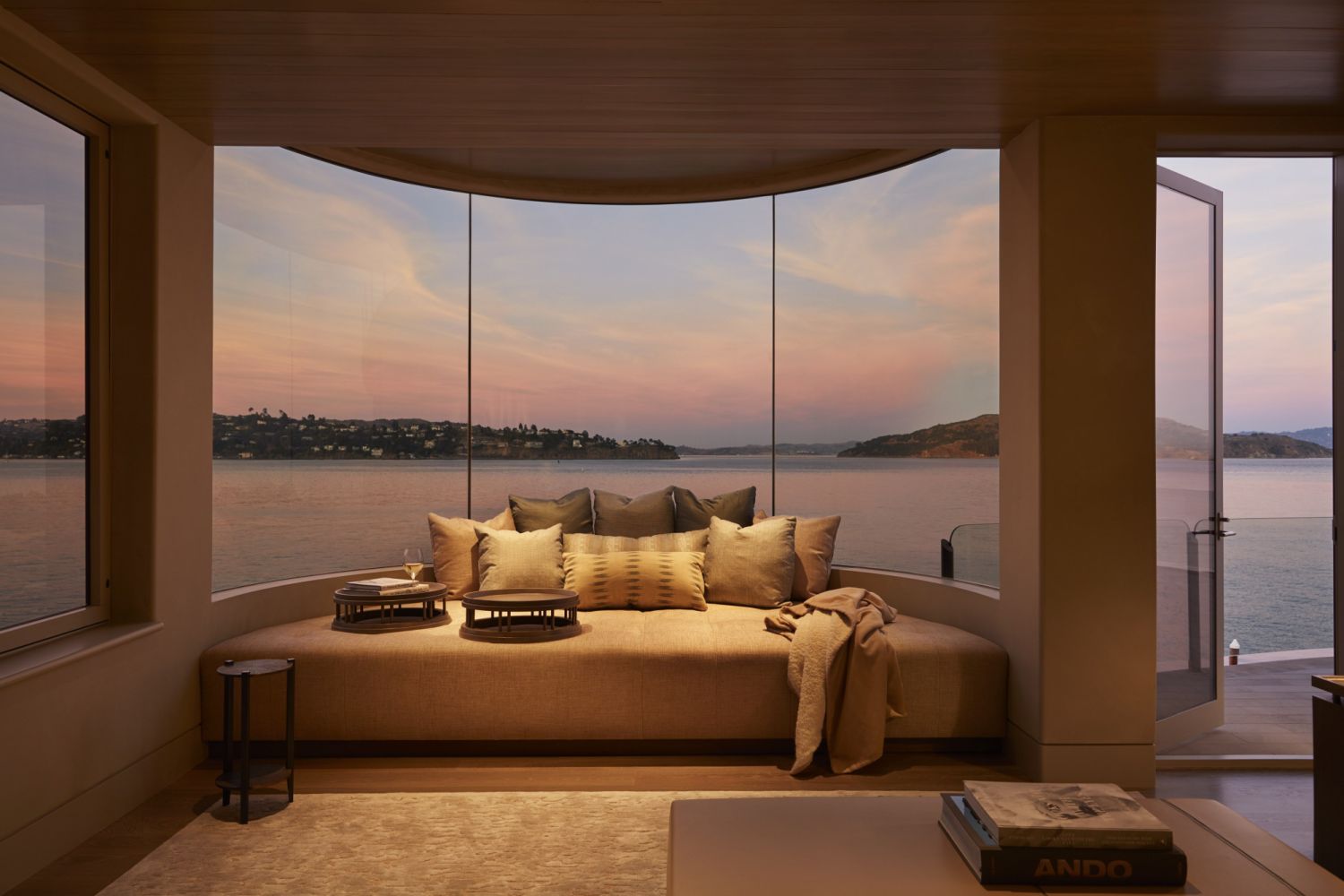The Wiseman Group sensitively remodelled the interiors of an eighties-era Californian house with waterfront views, while still retaining its distinctive architecture
With a unique location that overlooks the picturesque Bay Area in California, this weekend abode in Sausalito is a peaceful sanctuary for an extended family and their pet dogs. But as it had been built in the 80s, the owners felt it was time to give it an update, enlisting American interior design company The Wiseman Group to refresh its architecture and design.
“The clients did not want to change the layout or the connection the house has to the surrounding landscape as the existing house was beautifully designed to follow the contours of the hillside and maximise the views from all spaces. But it felt dated so they wanted to give the house a new life by redefining it,” says associate design director Megan Munoz, from The Wiseman Group.
Don't miss: Home tour: A modern tropical home in Indonesia designed for an art-loving family

A grey-toned wood floor was installed to give the space a more contemporary feel and the bathrooms, primary suite, kitchen and fireplaces were modernised, as were the plumbing fixtures and hardware.
Keeping to the mantra “you don’t compete with the view”, the team carefully selected a material colour palette to complement the hues of the surrounding bay, ranging from warm tones of pins and copper to cooler blues, greys and greens. To heighten the sensation of being surrounded by water, cast glass and polished stone countertops which evoke a “translucent” effect reflect the changing ripples of light through the day.
“It has a flex of all the various colours you may see throughout the day while living on the water from sunrise to sunset,” The Wiseman Group’s president Paul Wiseman explains.



















