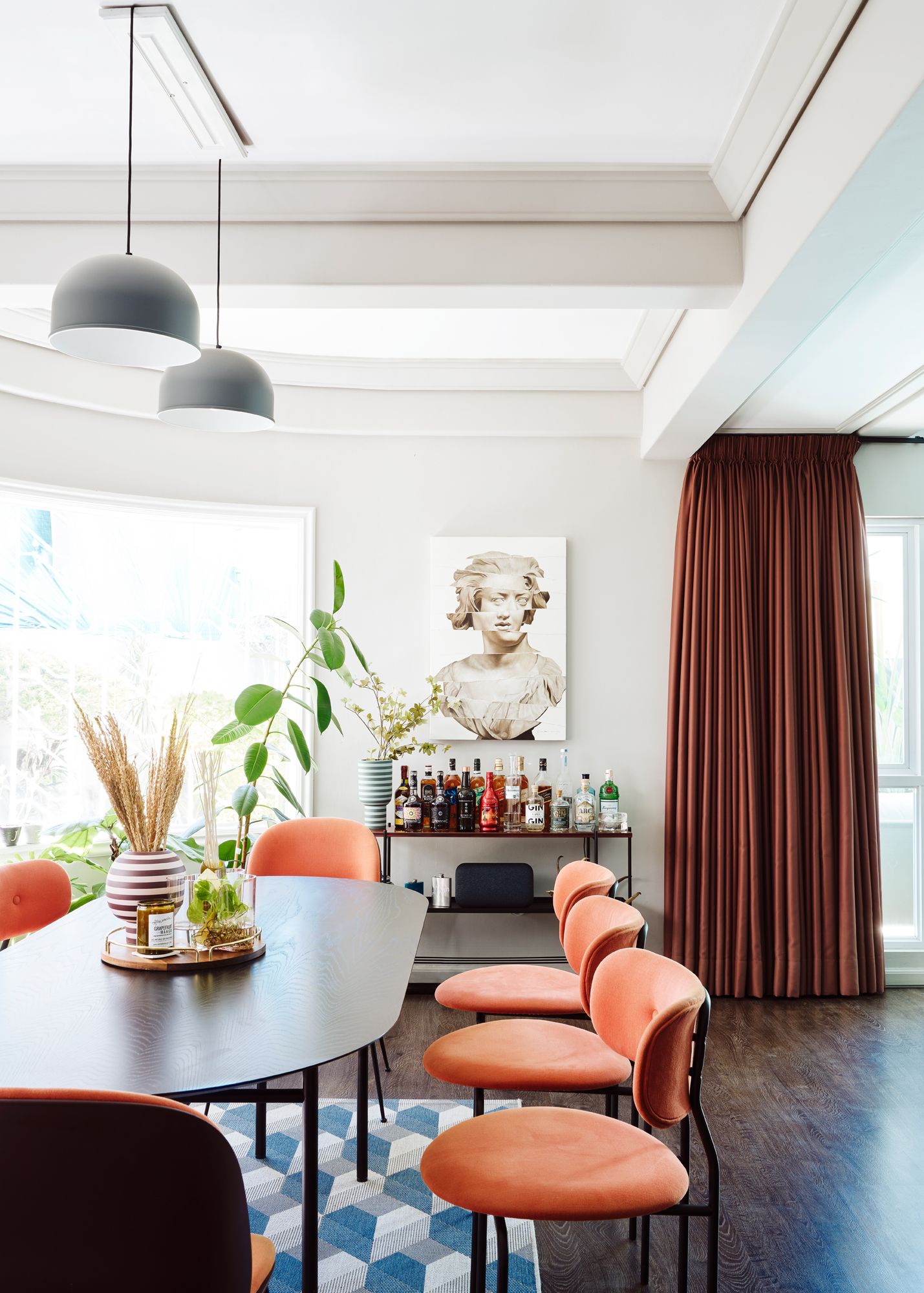Camille Co-Koro and husband Joni transform a monotonous structure into a stylish Scandinavian home
We’re very design-oriented,” says content creator and style maven Camille Co-Koro, describing how she and her husband, Joni, are always in-sync in many things, especially when it comes to aesthetics, including designing their home. The couple tied the knot last year and found a property for their first home while preparing for their wedding. “I was always travelling. When Joni found this, I was abroad. He just took and sent me videos,” Co-Koro says, sharing that between the two of them, her husband is the one who’s more meticulous in finding the perfect house. “He’s very particular about everything. He has high standards, so I just trusted him,” she adds.
The house, which they eventually renovated together, stands out among a row of classic-style residences on the block with its architecture that radiates a Miami Art Deco appeal, with sharply defined outlines and geometric motifs. Inside, however, is Scandinavian chic in style, with pieces mostly from the Co-Koro’s furniture business, Curio Cavern, and from Nordik Concept, which carry Danish brands such as Gubi, Menu and AYTM in the Philippines. In fact, the couple’s favourite is the iconic Pacha chair by the French designer Pierre Paulin for Gubi. This Seventies classic’s curved shape makes lounging and sitting more comfortable and cosier. Co-Koro also likes adding modern Filipino touches. “I love mixing solihiya [weaving pattern for rattan] with modern pieces,” sharing her fondness for their bed—another one of her favourites— made by a local manufacturer, Artesania. Adding to her local furniture collection is a beautiful number that also highlights the beauty of solihiya: the Cathedral cabinet designed by Nix Alañon in collaboration with South Sea Veneers for Design Commune from last year’s Manila FAME.


For some, renovating a home is a huge project involving a lot of time, patience and resources. But for this couple, it was a smooth ride especially since they seem to have the same taste in almost everything. “We like the same furniture, interiors, architecture and everything else, so it was really easy for us. We’re in-sync when it comes to design,” Co-Koro says, adding that even the evolution of their taste and preferences are parallel.
They had two considerations: make it very homey and renovate it with practicality in mind. “[Sometimes] people forget that it’s a home they’re decorating, especially when it comes to modern minimalist architecture and interior design. A home is supposed to be inviting, not cold. No matter how my style would evolve when it comes to interiors, I would always want it to look warm and homey enough so people will always feel welcome,” she says, citing that furniture should actually function as how they’re supposed to as opposed to being something that looks intimidating to use. “Some people have an Asian kitchen and a formal kitchen; but for me, why have the latter if you will never use it,” she explains.












