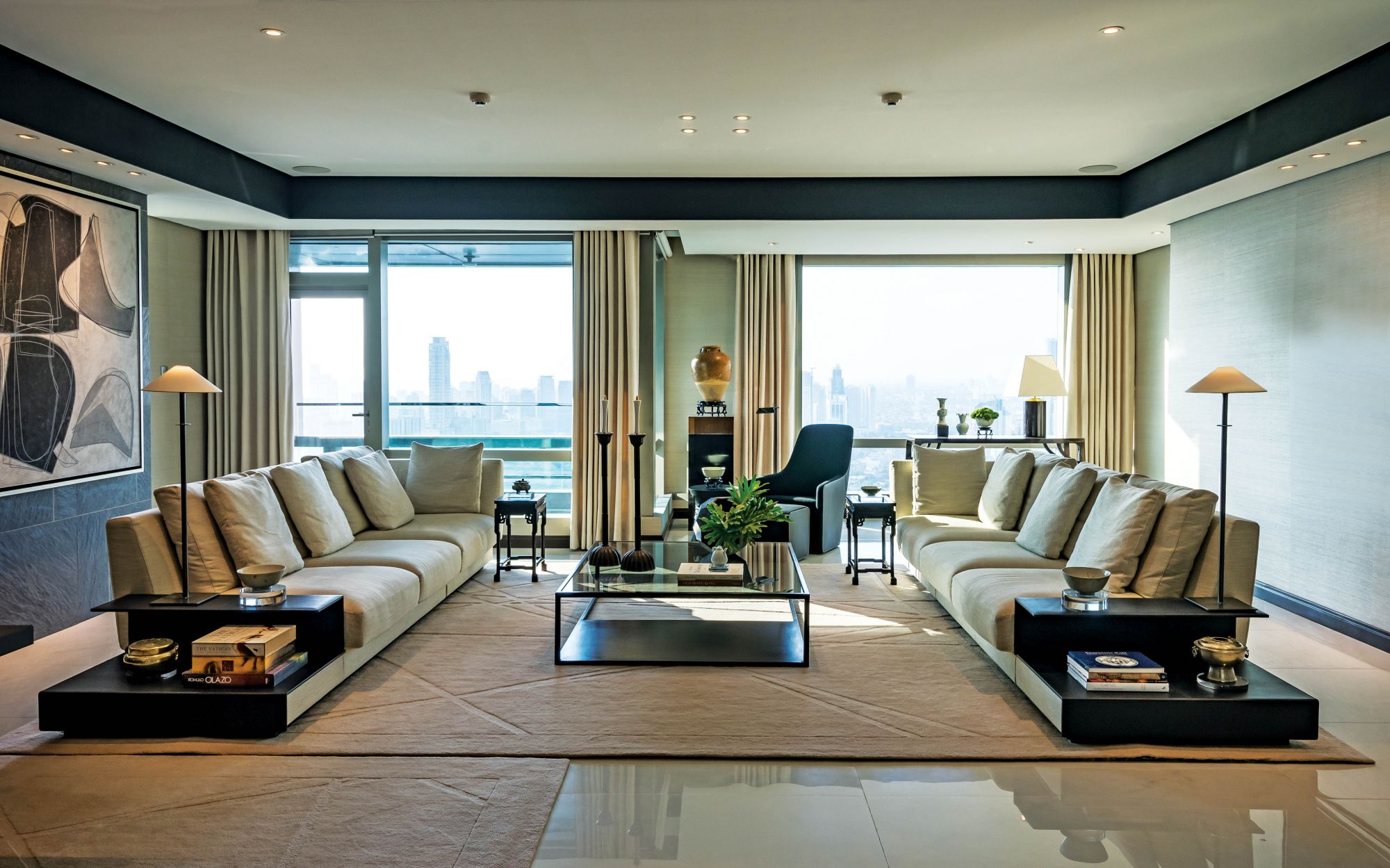A Hong Kong-based family's home away from home is transformed into a cosy, minimalist sanctuary
It was not too long ago when the architect and interior designer Juan Antonio “Anton” Mendoza was commissioned to put together this minimalist masterpiece. The 350-square-metre apartment, located within the luxurious Horizon Homes at Shangri-La at the Fort, is the Manila residence of a Filipino finance executive based in Hong Kong, his wife, and their three young children. It is where they stay when the man of the house needs to fly back for work, or when they decide to visit for the weekend.
Prior to purchasing the unit, the family would stay with relatives or check in at a hotel whenever they were in town. It was only last year when they decided to get their own place in the city. “Since they travel a lot, they wanted a space they could easily lock up and leave without having to worry about anything,” notes the designer.
When it came to dressing up the home, the couple adopted a similarly straightforward and uncomplicated approach. The lady of the house was very much a fan of the clean lines and streamlined elements that characterise Japanese architecture and design. It was precisely for this reason that they tapped Mendoza, who is recognised for his contemporary elegant aesthetic, to take charge of furnishing their pied-à-terre. The couple had first come across the architect’s work through features they had read. One day, they happened to visit a showflat he had designed for a prestigious developer in Makati, and it validated their initial decision to commission him to do their apartment.









