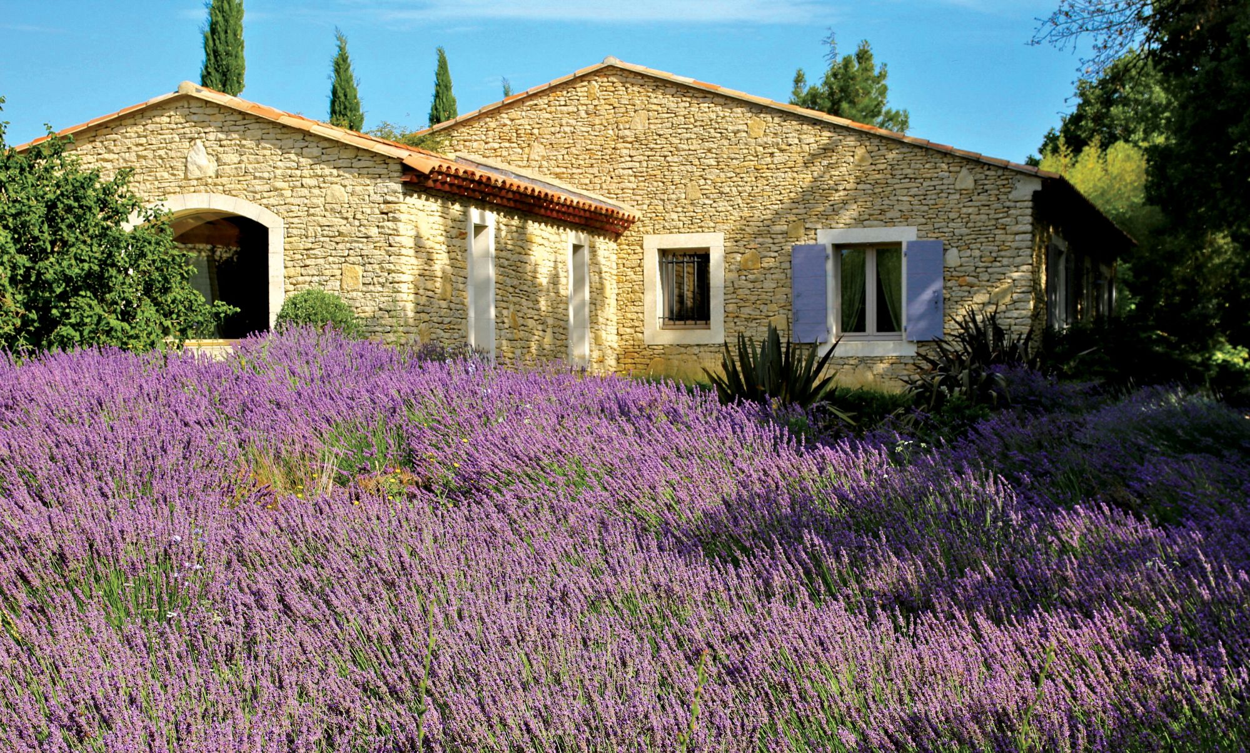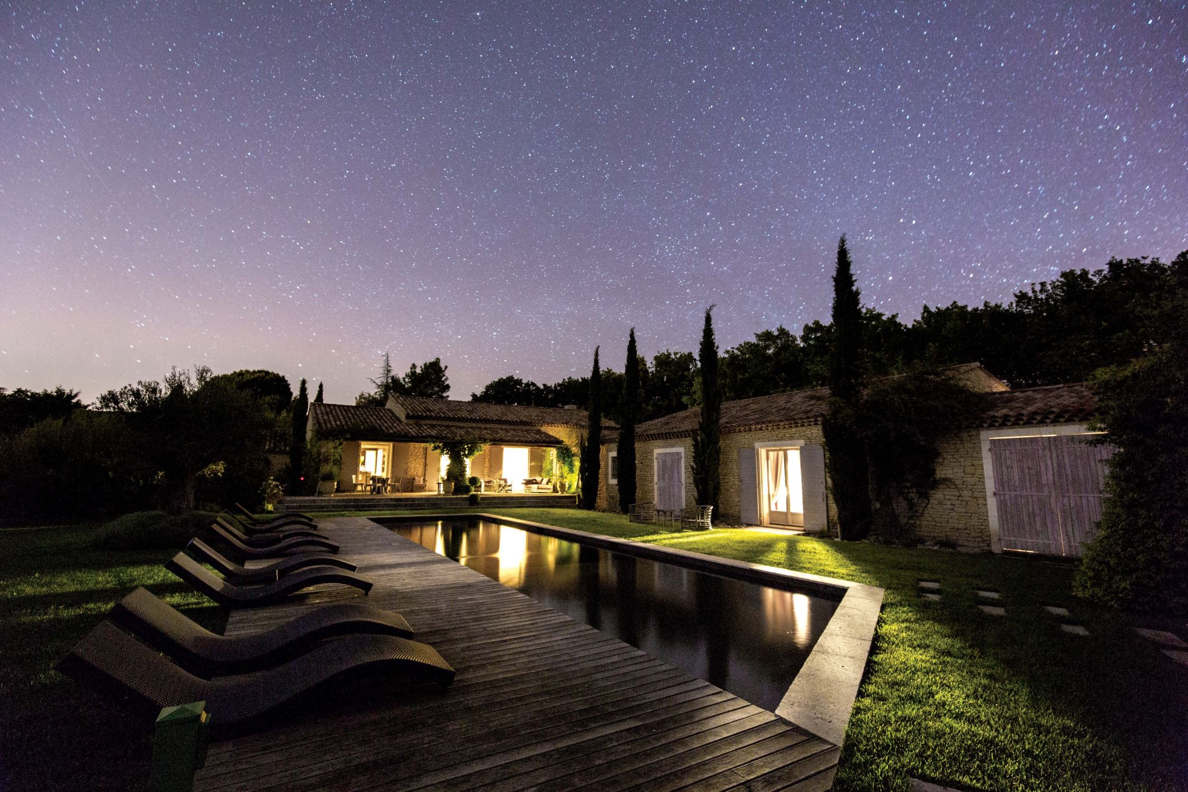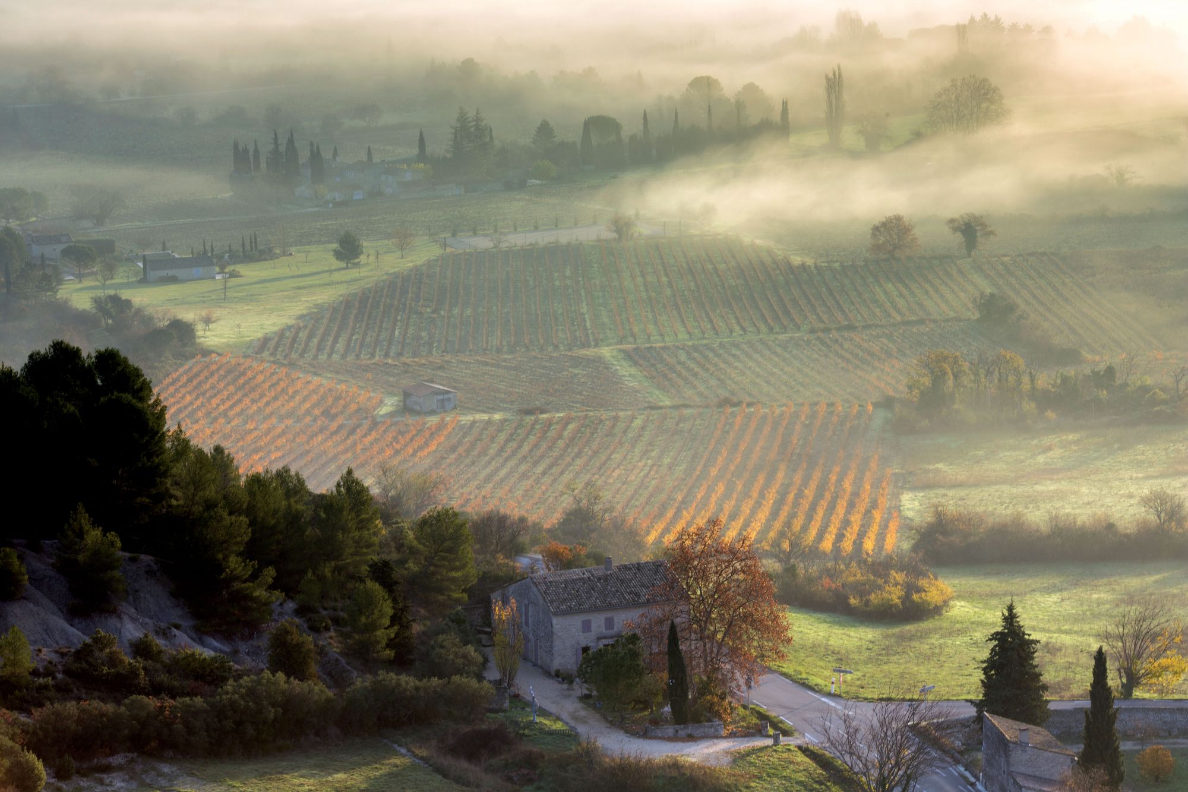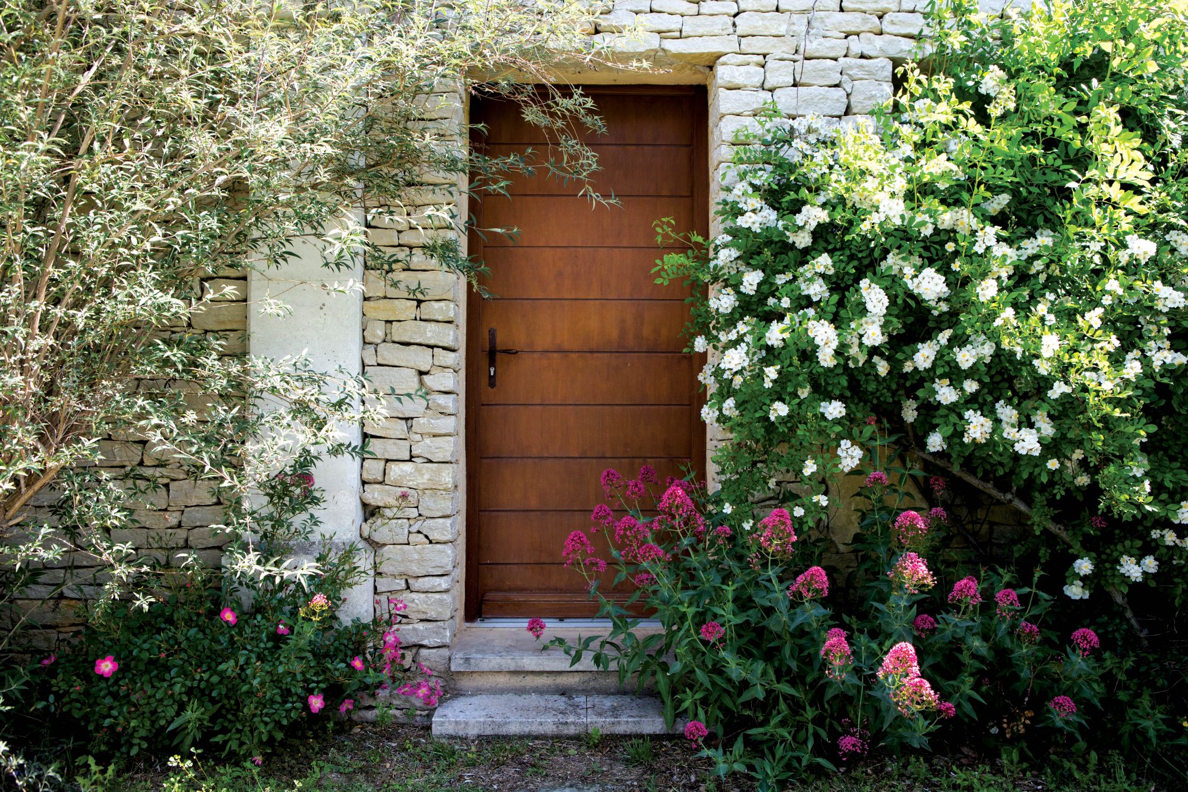The elemental splendour of Provence serves as the perfect inspiration for a home masterfully designed by BUDJI+ROYAL Architecture+Design
To say that Provence paints a beautiful picture is to almost wax poetic. Its stunning blue skies, hilly terrain, and lush lavender fields have moved artists to visit and source inspiration for their work. Among these was the revered Pablo Picasso, who had lived out the remainder of his days inthe commune of Mougins. For the landscape and architecture alone, many have elected to build houses in the region, either as permanent residences or as homes away from home. Like this picturesque property by BUDJI+ROYAL Architecture+Design. To this day, the design duo that make up this total design firm remain enchanted by the character of the project.
Owned by a Frenchman and his Filipina wife, this one-storey residence sits atop an elevated land area enveloped by vineyards and lavender fields near the medieval town of Gordes. As in a piece of a puzzle, it melds perfectly with its natural environment for the architects have taken great care to create a sense of continuity and belonging. “The goal was to own the landscape visually—to establish that the surrounding nature is part of the property, so to speak,” says Royal Pineda, principal architect and CEO. “Because it was vital that we retain a certain spirit, there was hardly any manicured landscaping involved. And if you are surrounded by all this amazing flora, the last thing you would want is to draw the line with a fence.”

In Gordes, there is a law that, if one were to build a structure, it must be done so using French limestone for the exterior to preserve the character of the commune. While following the mandated parametres, BUDJI+ROYAL integrated a modern Asian touch into the design, evident in the updated interiors as well as in the open-plan layout. Traditional elements such as limestone pillars, log beams, tumbled stone floors, and exposed terracotta tiles are added into the mix, providing an aged, weathered look to the structure. The furnishings, accents, and artworks—most of which were designed and done by Budji Layug, principal designer and chairman, himself—were brought in from the Philippines. And to assist in coping with the changing seasons, double glazed heated panels were installed indoors.







