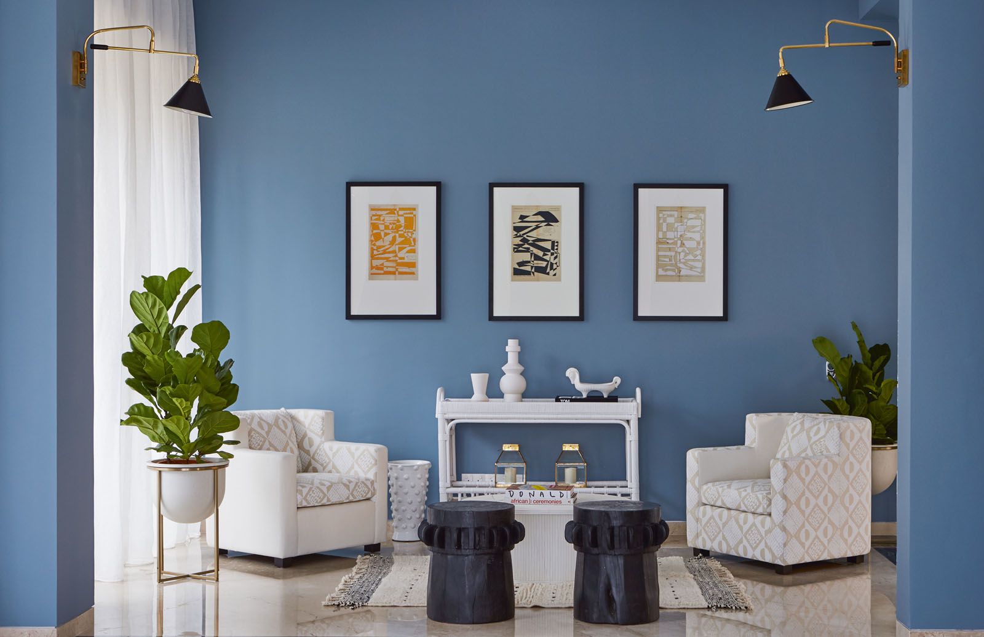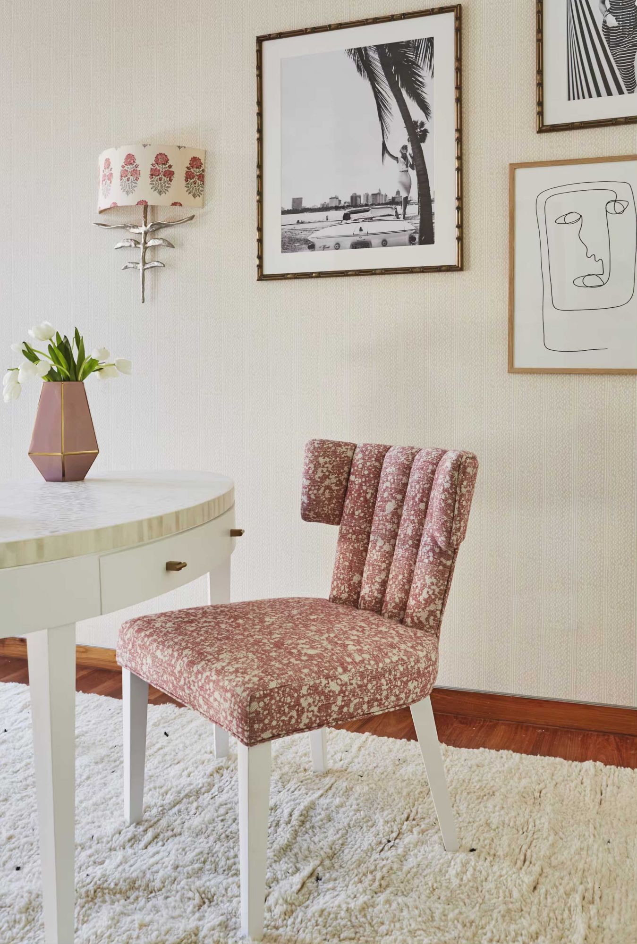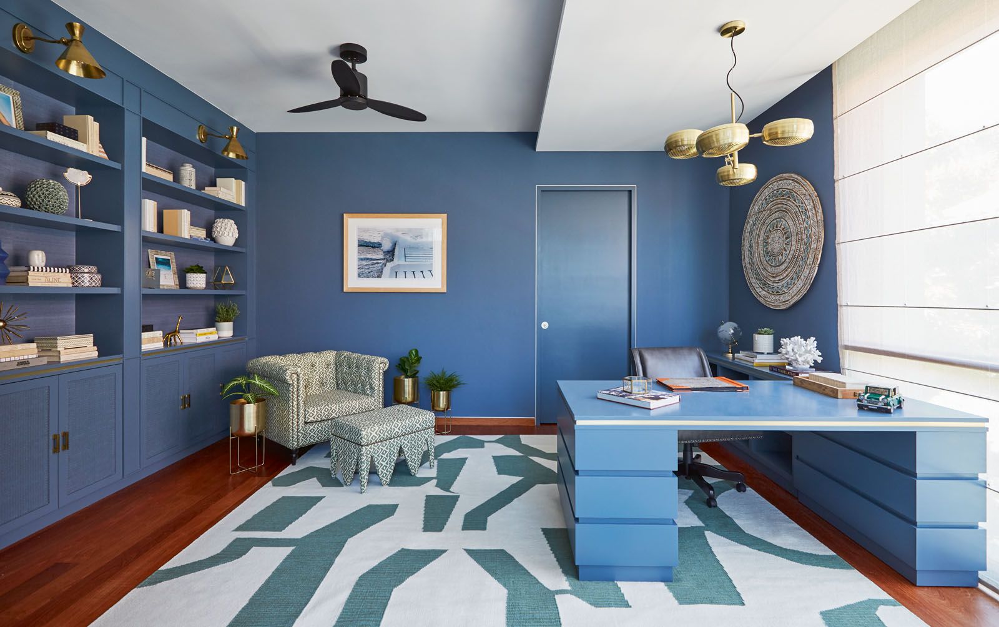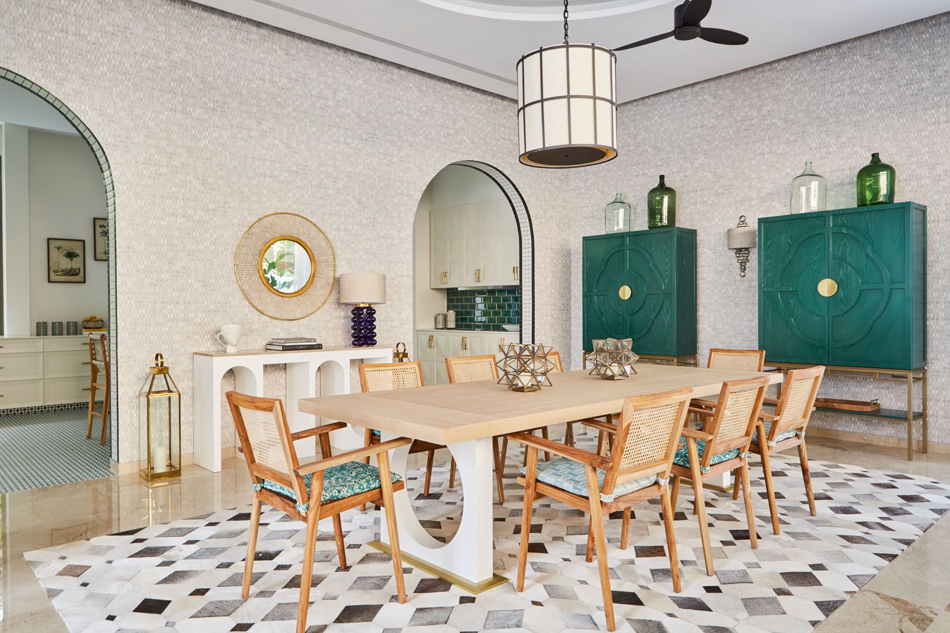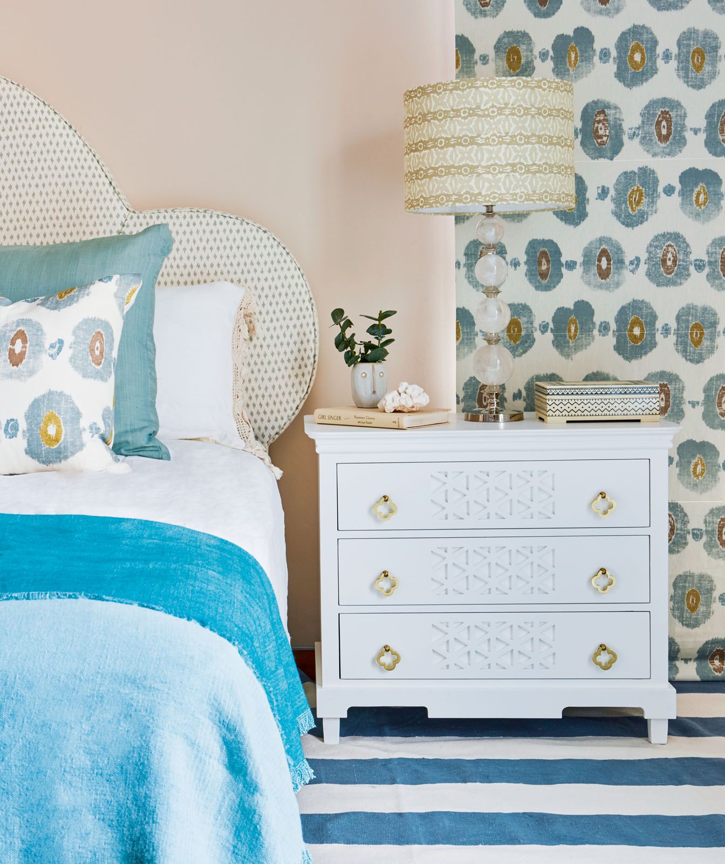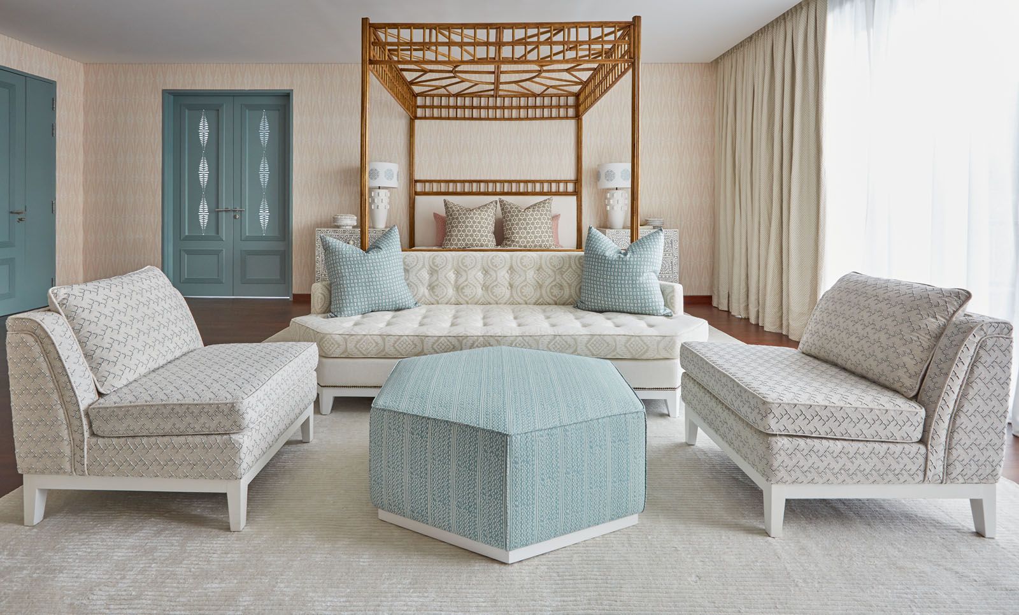This couple's stunning home features a nature-inspired palette and a vintage Jaguar E-Type car as the focal point of their blue living room
“Your home really is an extension of yourself; you spend so much time there, it’s where you feel happy,” says Chloe Elkerton, founder and managing director of E&A Interiors. With the goal of “enriching the everyday lives” of homeowners, the British designer strives to craft beautiful, liveable interiors that speak to each owner’s needs and personalities.
Recently, a property in the Marine Parade district of Singapore became a dream project for the five-member practice. The abode of Ng Sheng Nian and his wife Wong Li Min is awash in blue tones and peppered with accents that draw from nature, ranging from pieces inspired by tropical foliage to the lapping ocean waves and the neighbourhood’s proximity to the sea.
Read also: Architect Carlo Calma Re-Shapes Home Design For Our Post-Pandemic New Normal

Once the family dwelling of its previous occupants, the three-storey property had too many rooms for a young couple. In contrast to its modern exterior, the residence had a confusing mix of Eastern and Western influences that was not to the couple’s liking. Admiring the effortless look of the firm’s work, the owners looked to E&A Interiors to transform the house into their home.

