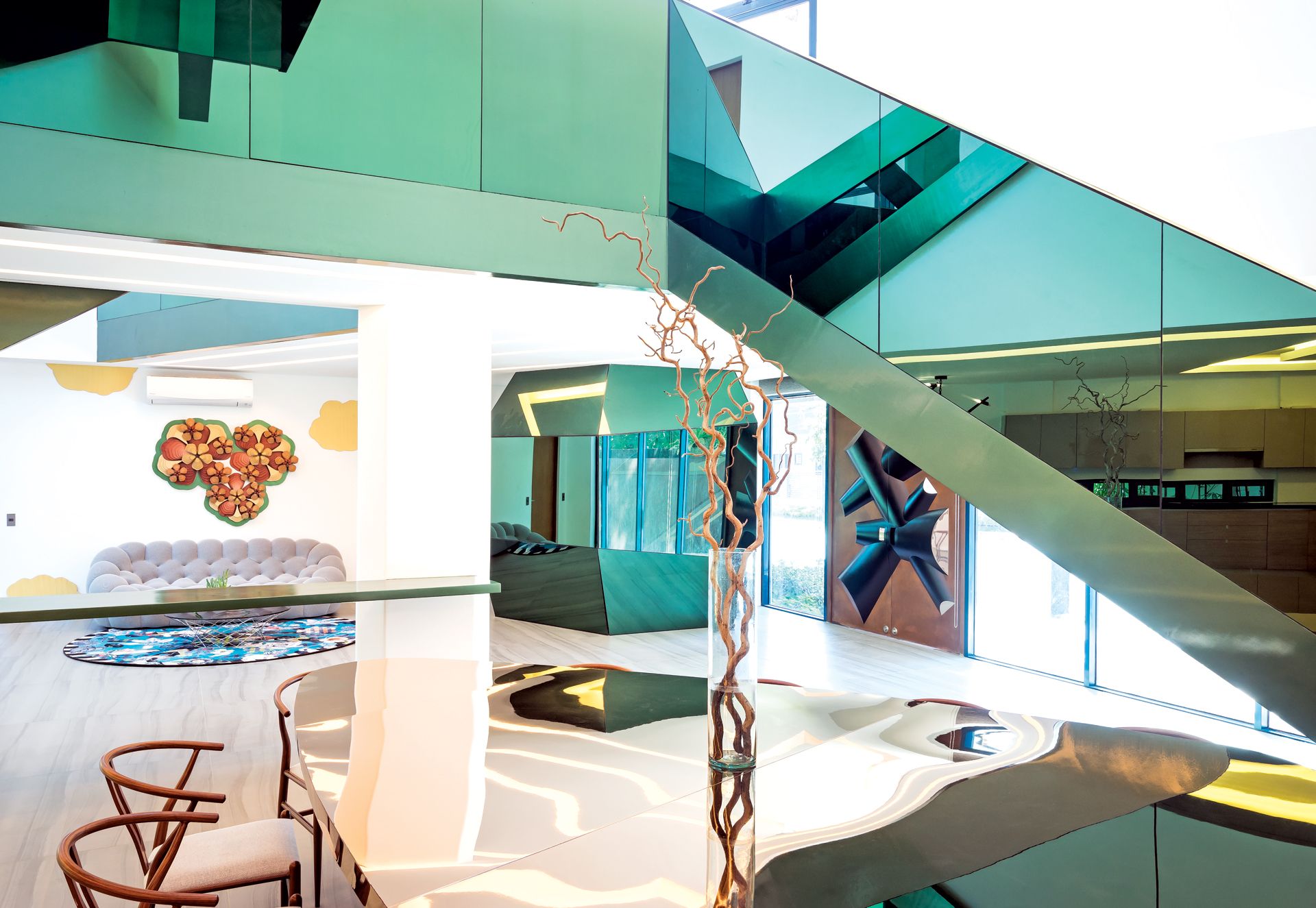For this property, Carlo Calma masterfully merges the utilitarian with the decorative, and delves into the unusual with lots of green
 The architect’s impression of cones in an aerial view adorns the front door
The architect’s impression of cones in an aerial view adorns the front door
One of the newest additions to architect-artist Carlo Calma’s ever-growing portfolio of edgy, modern properties is a home in Makati. Fondly dubbed by Calma as the “Emerald House,” it is a bonafide architectural standout, if its green stainless steel mirrorised gate is anything to go by. “We consulted with a Feng Shui expert, who helped us to determine that green would be a fortuitous colour to use based on the birth dates of the family members,” says Calma, who is always eager to take on unusual concepts. “From a design standpoint, it’s a terrific colour to work with.”
The family are long-time Bel Air residents. They felt that their home sorely needed a modern upgrade, and Calma was commissioned to create an updated concept that would suit what they were looking for. To be able to create the home Calma had conceptualised, the old structure was demolished. Work on the new structure was completed in the span of a year.
 Emerald green was used as the main accent colour for the home
Emerald green was used as the main accent colour for the home
This architect has long been meticulous with how he utilises space, cleverly bending it to his own will using installations such as sculptural beams, light fixtures, and, in this particular case, reflective surfaces. Upon entering, one’s eyes might immediately be drawn to the large gem-shaped structure right by the front door. This actually houses the downstairs powder room, whose notable features include an unusually shaped mirror and cup and saucer lights.
Utilising an open floor plan, the main space includes the living and dining areas as well as the kitchen. Save for the built-in features and some carefully selected furnishings and art pieces, the space is kept bare. This allows the eyes to follow the emerald green beams, which snake around all the way to the second floor in an impressive display of fluidity. “This structure is a play on geometry,” Calma says. “Using only two colours—green and white—I was able to connect floors to ceilings.” Alcove lighting underneath the beams also contribute to the flow.
 The kitchen and bar counter
The kitchen and bar counter
The part of the beam that r uns through the centre is a multi-purpose surface. Situated right by the dining table, it could be used as a buffet area for when guests are present or as a space t o display decorative pieces. The triangular rose gold dining table is Calma’s own creation; its odd shape slotting right in with the space it occupies. The kitchen and bar counters, where the family may also choose to take their meals, are left clutter-free.
Some of the living area’s highlights are the sponge-like Roche Bobois sofa and floral Moooi by Christian Lacroix carpet. Above the sofa hangs one of the ar chitect’s bespoke art pieces—blooms carved out of wood—which he loves to do for clients. He says, “These artworks are created to fit a particular space, which allows for a seamless addition.” Calma has done quite a few for this home, including a triad of pipe-like sculptures in the dining area and the black cone-shaped installation mounted on the front door.
 A paper plane highlights a loft style bedroom
A paper plane highlights a loft style bedroom
There are three bedrooms on the second floor: the master’s, the daughter’s, and one for guests, each with built-in beds and en suite bathrooms. The master’s bedroom is airy and welcoming. The ceiling plays host to an installation not unlike that of the main area, with white panels of wood pieced together in such a way that they look to be unfurling towards the bed. Large windows ensure plenty of natural light, and built-in cabinets provide ample storage space. A notable feature is the stairwell that takes one to the recreation room, a cosy shared space for the family to spend time together.
Upon entering the daughter’s loft style bedroom, one’s eyes are immediately drawn toward the origami-like paper plane that seems to be taking flight from the doorway. “She [the daughter] travels often, so this is a way of injecting a part of her personality into her room,” adds Calma. As with the master’s bedroom, there are plenty of options for storage, including a desk with drawers in the loft. An area of interest in this particular en suite bath are the stalagmite-shaped protrusions for the showerhead and the lights. The guest bedroom has a balcony that looks down into the garden as well as access to a stairwell that leads to the roof deck.
 Stainless steel mirrorised sheets were used to manipulate space
Stainless steel mirrorised sheets were used to manipulate space
Though the original address is retained, this new home is representative of a fresh start for its owners. At the same time, it is a manifestation of the architect’s skills, with injections of what makes a space a Carlo Calma space in every nook and cranny. “They were receptive to my ideas, which was great because I felt as if I got to play,” reflects Calma. The home is bold and quirky, yet there is no contest between form and function. All elements serve a purpose, and the balance between what the owner requires and what the architect does best is evident.
Read more on the latest edition of Philippine Tatler. Grab a copy from any leading newsstand or bookstore or download it on your digital device via Magzter, Zinio, or Pressreader.
