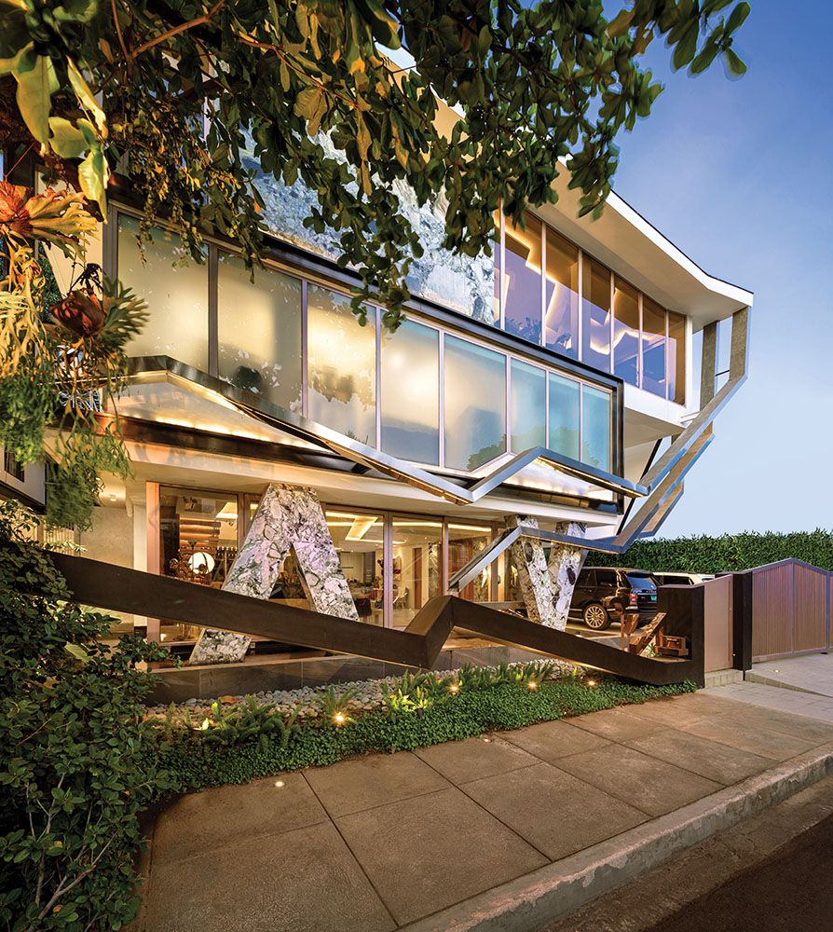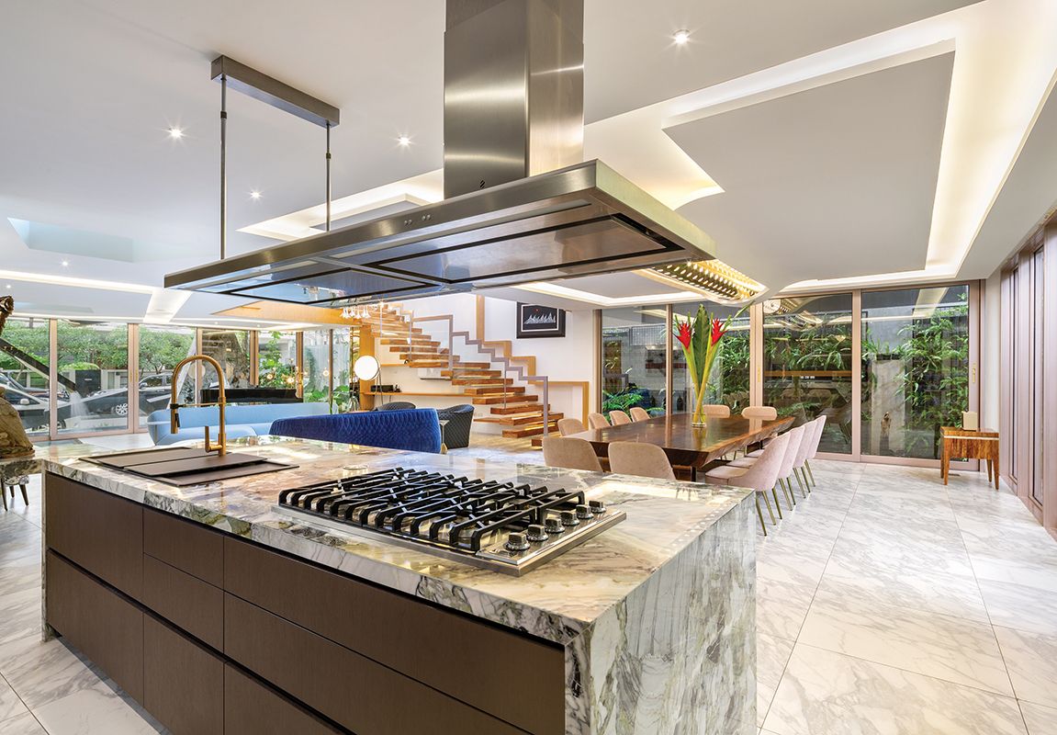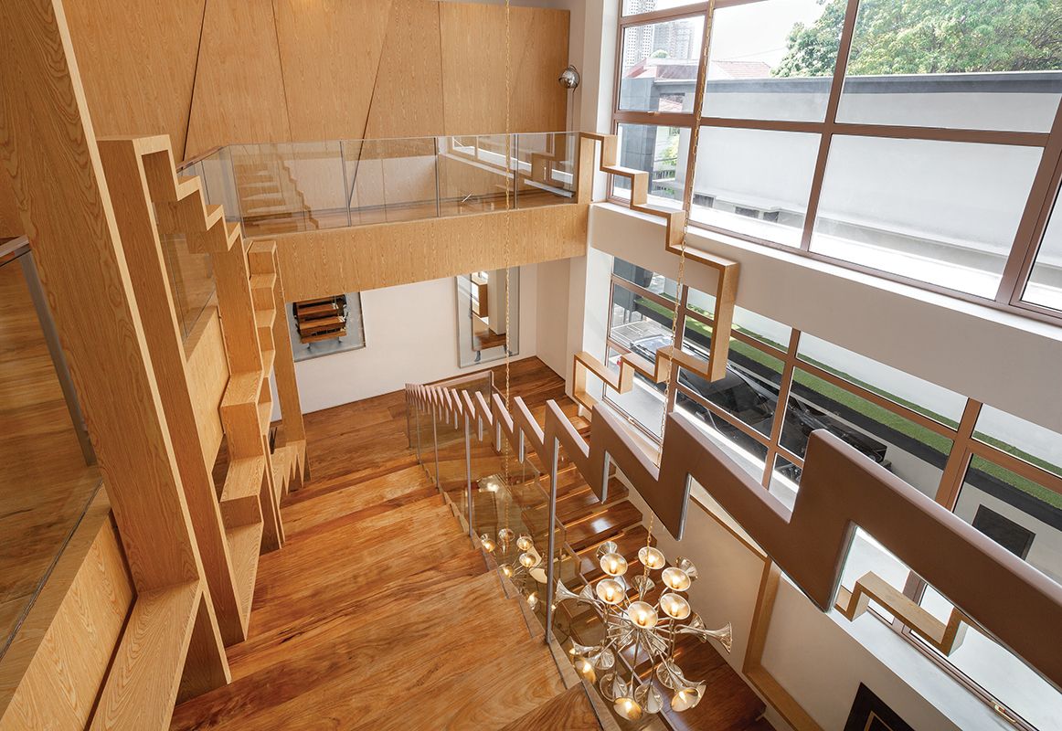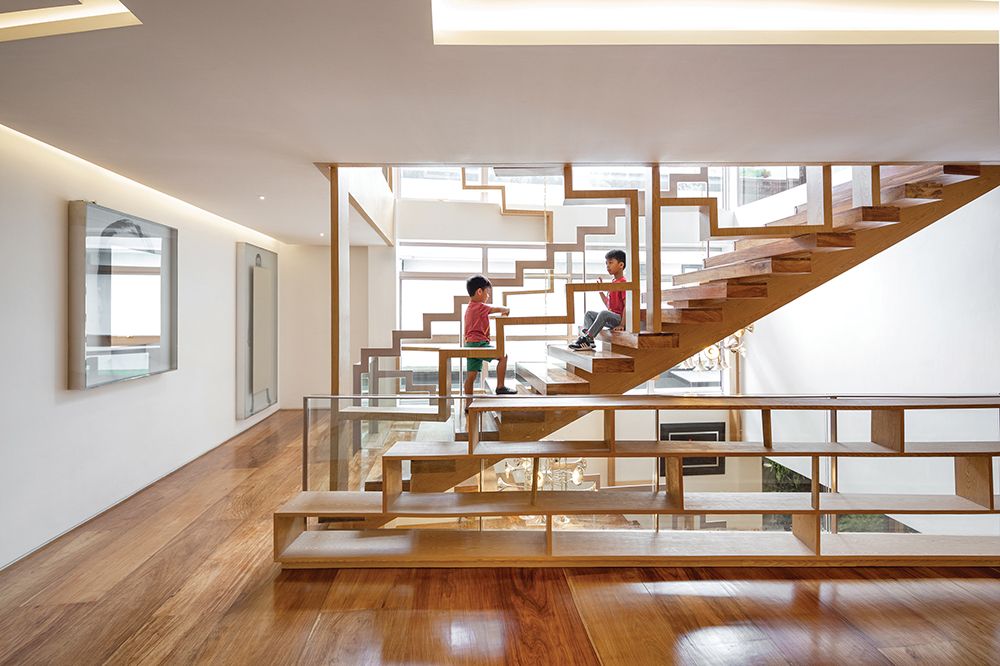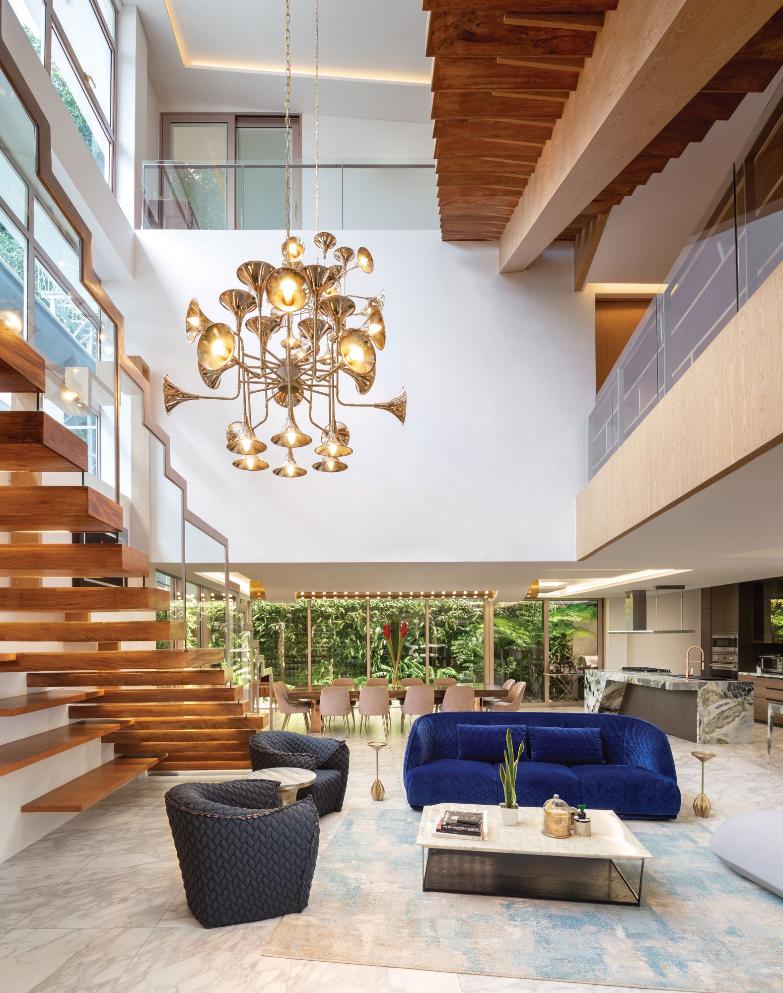Inspired by the homeowners’ love for music, this contemporary family home by Carlo Calma in Makati is a play on cosiness and dynamism
“It’s something different,” says Carlo Calma of the modern masterpiece he designed and built in Makati. But in what way, one might wonder. Like many of his homes, this one evokes the dynamic, larger-than-life feel we have come to associate with his works. The open plan layout is there, and so are the high ceilings. Calma plays with space the way he always does, but this time, to a more toned down—unusual for the architect—degree. There is warmth to the structure, which gives it a cosy, comforting soul. The softness is unexpected, but Calma makes it work without compromising his own irreverent touch.
The predominant material used for the house were galvanised sheets—or, in Filipino, yero—which are often seen in slum areas and shanty towns. “We wanted to highlight an ‘every day’ way of living and give the house a bit of a cultural identity, hence the use of a material that is inexpensive and common in the country,” says the architect. Extending from the roof are sculptural metal spouts designed to canalise water during the rainy season, slowing down its flow and allowing it to serve as a waterfall for the koi pond, which goes all the way into the house, blurring the lines between interior and exterior. This water collection and distribution system allows the fern gardens to thrive as well. By nightfall, it also functions as a light source.
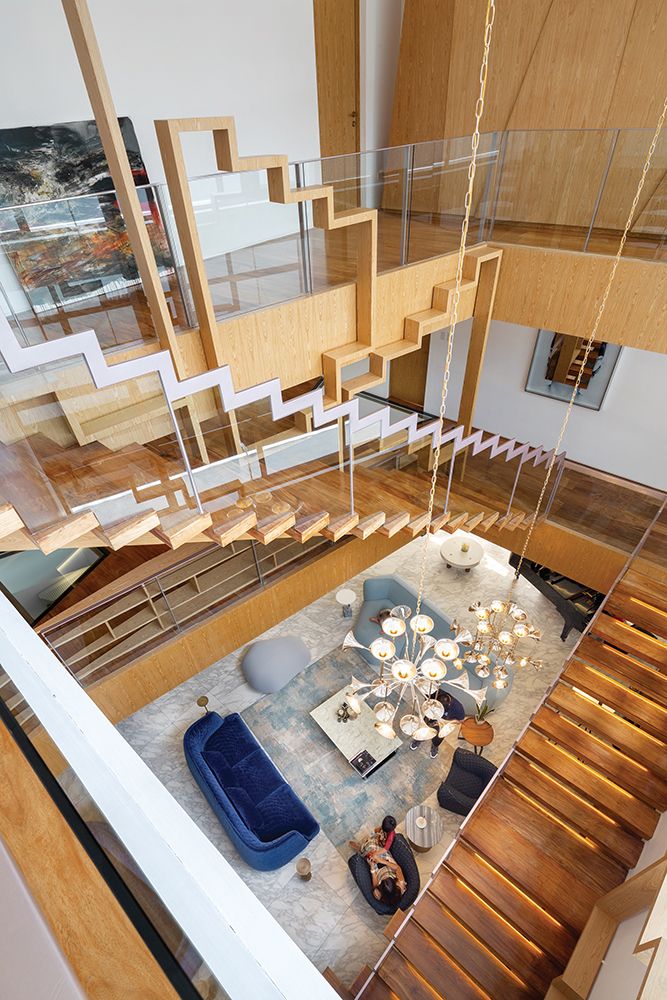
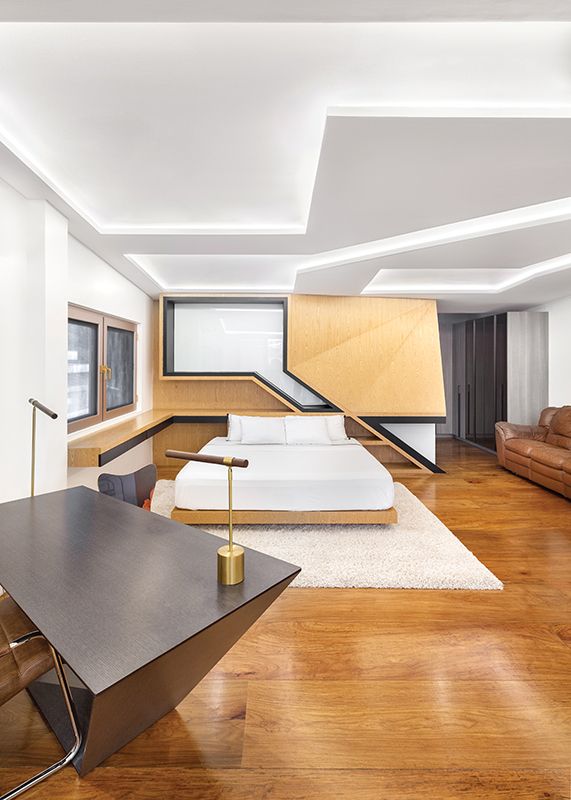
The front door handle, inspired by a famous Fender guitar, is a nod to the homeowners’ love for music. This theme carries on throughout the house, evident in the alcove ceiling lighting and the trumpet-like chandeliers that are rhythmically arranged to give a feeling of musicality in the three-storey structure. “If it had a musical tempo, it would be an allegro,” says Calma. “The zigzagging lines that intersect in and around the house—specifically the staircase—have a brisk and lively quality to them. The layering of different materials such as teak wood, rose champagne metal, and oak veneers creates a symphony of floating lines that functions as railings, steps, and shelves for books and plants. It’s a habitable staircase rather than one that allows the owners to transition from one level to another. These layers are multi-purpose, as they double as areas for lounging and playing. The house is an orchestrated series of spaces with areas of silence, expansion, and sudden tempo disruptions, causing these fluid lines to blur the boundaries of wall, floor, and ceiling.”
